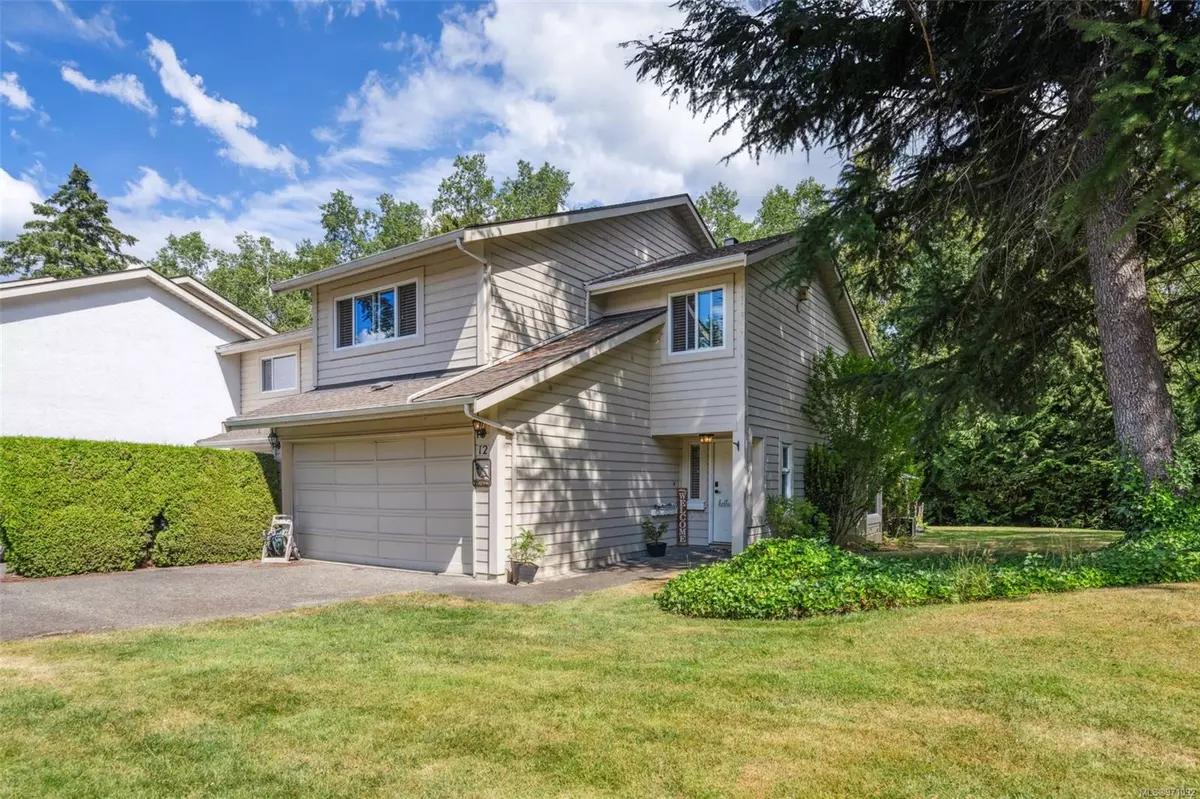$765,000
$775,000
1.3%For more information regarding the value of a property, please contact us for a free consultation.
3 Beds
3 Baths
1,629 SqFt
SOLD DATE : 08/26/2024
Key Details
Sold Price $765,000
Property Type Townhouse
Sub Type Row/Townhouse
Listing Status Sold
Purchase Type For Sale
Square Footage 1,629 sqft
Price per Sqft $469
MLS Listing ID 971092
Sold Date 08/26/24
Style Main Level Entry with Upper Level(s)
Bedrooms 3
HOA Fees $522/mo
Rental Info Unrestricted
Year Built 1982
Annual Tax Amount $3,092
Tax Year 2023
Lot Size 1,306 Sqft
Acres 0.03
Property Description
Welcome home to this tastefully updated 3 bed, 3 bath + den/office END UNIT townhome in Quail Ridge! This home offers terrific living spaces, a great floorplan, and is flooded with natural light. The heated tiles in the living room are sure to impress along with the updated kitchen with an all new Samsung designer appliance package. Access to the backyard is right off the living room and opens up to a natural green space that is tranquil, peaceful, and private. Upstairs you will find the large primary bedroom and ensuite along with two other bedrooms and bonus den/office space. Along with the double car garage, this home has ample storage space and room for a family to grow. The complex also has shared amenities which include an outdoor pool and tennis court. Close to the Brentwood Bay Village core and all its amenities, you can't beat this location!
Location
Province BC
County Capital Regional District
Area Cs Brentwood Bay
Direction East
Rooms
Basement None
Kitchen 1
Interior
Interior Features Ceiling Fan(s), Closet Organizer, Dining Room, Eating Area, Storage, Vaulted Ceiling(s)
Heating Baseboard, Electric, Wood
Cooling None
Flooring Carpet, Laminate, Linoleum, Other
Fireplaces Number 1
Fireplaces Type Living Room, Wood Burning
Equipment Electric Garage Door Opener
Fireplace 1
Window Features Bay Window(s),Blinds,Insulated Windows,Skylight(s),Window Coverings
Appliance Dishwasher, Dryer, F/S/W/D, Microwave, Oven/Range Electric
Laundry In House, In Unit
Exterior
Exterior Feature Balcony/Patio, Swimming Pool, Tennis Court(s)
Garage Spaces 2.0
Amenities Available Pool, Private Drive/Road, Recreation Room
Roof Type Fibreglass Shingle
Handicap Access Ground Level Main Floor, No Step Entrance
Parking Type Driveway, Garage Double, Guest
Total Parking Spaces 2
Building
Lot Description Corner, Level, Private, Rectangular Lot, Serviced
Building Description Frame Wood,Insulation: Ceiling,Insulation: Walls,Stucco,Wood, Main Level Entry with Upper Level(s)
Faces East
Story 2
Foundation Slab
Sewer Sewer To Lot
Water Municipal
Structure Type Frame Wood,Insulation: Ceiling,Insulation: Walls,Stucco,Wood
Others
Tax ID 000-016-128
Ownership Freehold/Strata
Pets Description Aquariums, Birds, Caged Mammals, Cats
Read Less Info
Want to know what your home might be worth? Contact us for a FREE valuation!

Our team is ready to help you sell your home for the highest possible price ASAP
Bought with Pemberton Holmes Ltd - Sidney







