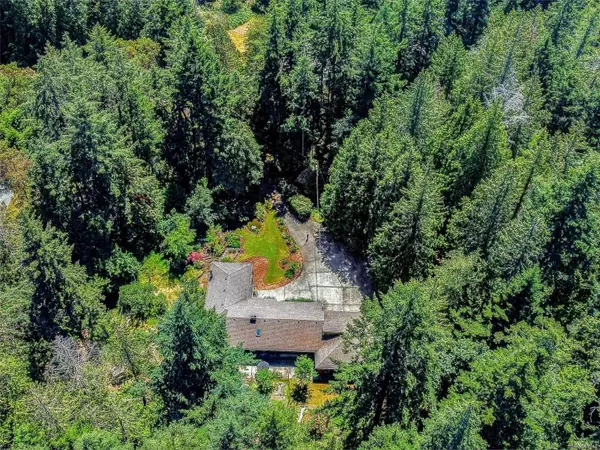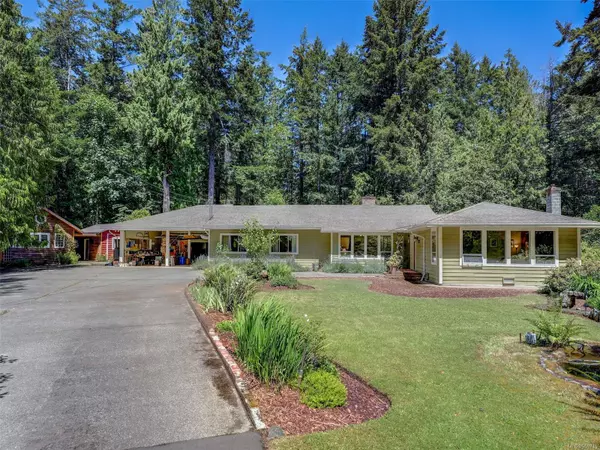$1,525,000
$1,588,000
4.0%For more information regarding the value of a property, please contact us for a free consultation.
4 Beds
3 Baths
2,626 SqFt
SOLD DATE : 08/26/2024
Key Details
Sold Price $1,525,000
Property Type Single Family Home
Sub Type Single Family Detached
Listing Status Sold
Purchase Type For Sale
Square Footage 2,626 sqft
Price per Sqft $580
MLS Listing ID 969745
Sold Date 08/26/24
Style Rancher
Bedrooms 4
Rental Info Unrestricted
Year Built 1955
Annual Tax Amount $6,418
Tax Year 2023
Lot Size 2.230 Acres
Acres 2.23
Property Description
Spectacular rural PRIVACY: located only a short stroll from Hamsterly Beach on Elk Lake, near schools, shopping & ocean beaches, minutes from airport, ferries & downtown, good bus service. Extremely SPACIOUS 2.23 acre estate: 2000 sqft ONE LEVEL rancher surrounded by >900sqft of patios, with mature gardens, rock walls, many fruit trees, a scenic pond, trails in your forested perimeter & a private cedar grove to cool off in hot weather. Original house built in 1955 with major additions in 1988, an attached double garage, workshop & wide driveway with parking for 10. City water, sound septic system, fully fenced. BONUSES: a 425 sqft detached Writers Cabin (hand crafted in 2023) with office, library, storage loft & professional-level social kitchen, which is adjacent to a 200 sqft Guest Cabin (renovated in 2020), and attached to it by a covered deck with washroom; outbuildings are ideal for working from home, hosting visitors, and other accommodation possibilities. PRICED FOR QUICK SALE!
Location
Province BC
County Capital Regional District
Area Sw Elk Lake
Zoning A-1
Direction South
Rooms
Other Rooms Storage Shed
Basement Crawl Space
Main Level Bedrooms 4
Kitchen 2
Interior
Interior Features Dining Room, Eating Area, Vaulted Ceiling(s), Workshop
Heating Baseboard, Electric, Forced Air, Radiant Floor, Wood
Cooling None
Flooring Carpet, Hardwood, Laminate, Linoleum, Mixed, Tile, Wood
Fireplaces Number 2
Fireplaces Type Family Room, Insert, Living Room, Wood Burning
Fireplace 1
Window Features Aluminum Frames,Insulated Windows,Screens,Vinyl Frames,Window Coverings
Appliance F/S/W/D, Oven/Range Gas, Refrigerator, See Remarks
Laundry In House
Exterior
Exterior Feature Balcony/Patio, Fencing: Full, Garden, Water Feature, See Remarks
Garage Spaces 2.0
Utilities Available Cable To Lot, Electricity To Lot, Garbage, Phone To Lot, Recycling
Roof Type Asphalt Shingle,Metal
Handicap Access Ground Level Main Floor, Primary Bedroom on Main, Wheelchair Friendly
Parking Type Attached, Driveway, Garage Double, RV Access/Parking
Total Parking Spaces 10
Building
Lot Description Acreage, Central Location, Cul-de-sac, Easy Access, Landscaped, Level, Near Golf Course, Park Setting, Private, Recreation Nearby, Southern Exposure, See Remarks
Building Description Frame Wood,Insulation All,Wood, Rancher
Faces South
Foundation Poured Concrete
Sewer Septic System
Water Municipal
Additional Building Potential
Structure Type Frame Wood,Insulation All,Wood
Others
Tax ID 003-987-655
Ownership Freehold
Acceptable Financing Purchaser To Finance
Listing Terms Purchaser To Finance
Pets Description Aquariums, Birds, Caged Mammals, Cats, Dogs
Read Less Info
Want to know what your home might be worth? Contact us for a FREE valuation!

Our team is ready to help you sell your home for the highest possible price ASAP
Bought with Pemberton Holmes - Cloverdale







