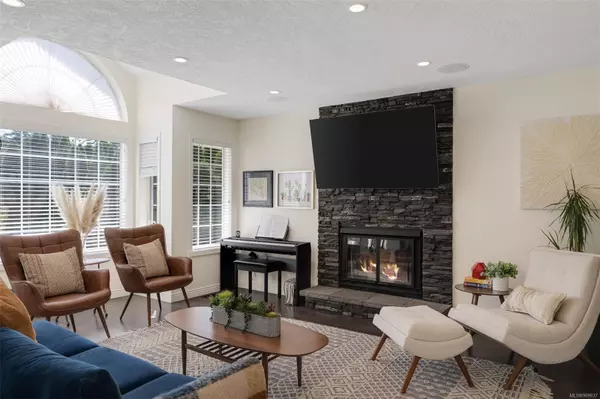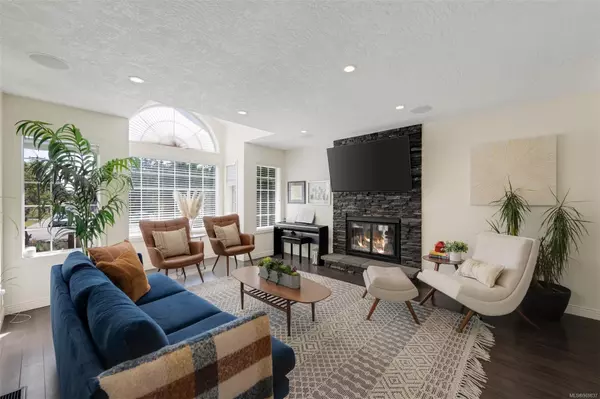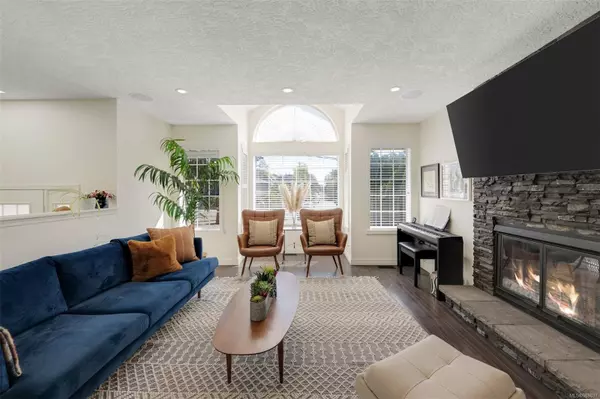$1,210,000
$1,199,900
0.8%For more information regarding the value of a property, please contact us for a free consultation.
4 Beds
3 Baths
2,277 SqFt
SOLD DATE : 08/26/2024
Key Details
Sold Price $1,210,000
Property Type Single Family Home
Sub Type Single Family Detached
Listing Status Sold
Purchase Type For Sale
Square Footage 2,277 sqft
Price per Sqft $531
MLS Listing ID 969837
Sold Date 08/26/24
Style Split Level
Bedrooms 4
Rental Info Unrestricted
Year Built 1990
Annual Tax Amount $4,897
Tax Year 2024
Lot Size 8,276 Sqft
Acres 0.19
Property Description
Welcome to your charming family residence nestled in the desirable Swan Lake area of Saanich. Upon entry, you'll immediately appreciate the luminous ambiance of this classic split-level home, ideally suited for both families & professionals alike. Modern upgrades include durable laminate & tile flooring, shaker-style cabinetry, quartz counters, s/s appliances, renovated bathrooms & fresh interior paint. You're just a 10-minute drive from downtown Victoria, 12 minutes from Langford & 22 minutes from Sidney. Nearby amenities include the Saanich Center, Swan Lake walking loop & Uptown Shopping Center. Step outside onto the west-facing deck off the family room, where you can host gatherings or unwind with a good book while enjoying filtered evening sun through majestic oak trees. A high-efficiency gas furnace & two wood-burning fireplaces provides comfort and warmth during cooler months. Further enhancing its appeal, this home offers a double garage and a spacious crawl space.
Location
Province BC
County Capital Regional District
Area Se Swan Lake
Zoning RS 6
Direction East
Rooms
Basement Crawl Space, Not Full Height
Main Level Bedrooms 1
Kitchen 1
Interior
Interior Features Closet Organizer, Dining Room
Heating Baseboard, Electric, Natural Gas, Wood
Cooling Other
Flooring Carpet, Laminate, Tile
Fireplaces Number 2
Fireplaces Type Family Room, Living Room, Wood Burning
Equipment Central Vacuum, Electric Garage Door Opener
Fireplace 1
Window Features Aluminum Frames,Bay Window(s),Blinds,Insulated Windows,Skylight(s)
Appliance Dishwasher, Dryer, F/S/W/D, Oven/Range Electric, Range Hood, Refrigerator, Washer
Laundry In House
Exterior
Exterior Feature Balcony/Patio, Garden
Garage Spaces 2.0
Utilities Available Electricity To Lot, Natural Gas To Lot
Roof Type Asphalt Shingle
Parking Type Attached, Driveway, Garage Double
Total Parking Spaces 4
Building
Lot Description Rectangular Lot, Serviced, Sloping, Wooded Lot
Building Description Frame Wood,Insulation: Ceiling,Insulation: Walls,Vinyl Siding, Split Level
Faces East
Foundation Poured Concrete
Sewer Sewer Connected
Water Municipal
Structure Type Frame Wood,Insulation: Ceiling,Insulation: Walls,Vinyl Siding
Others
Tax ID 015-772-811
Ownership Freehold
Acceptable Financing Purchaser To Finance
Listing Terms Purchaser To Finance
Pets Description Aquariums, Birds, Caged Mammals, Cats, Dogs
Read Less Info
Want to know what your home might be worth? Contact us for a FREE valuation!

Our team is ready to help you sell your home for the highest possible price ASAP
Bought with Royal LePage Coast Capital - Chatterton







