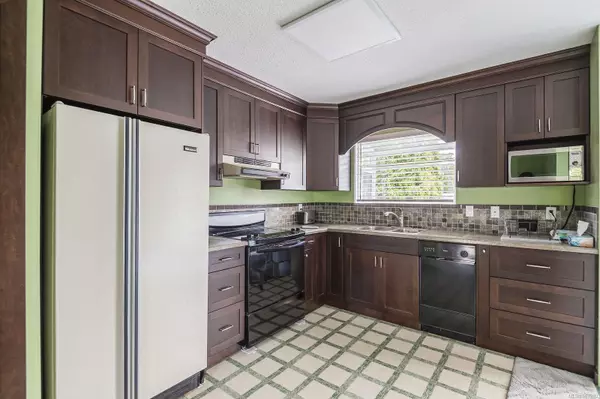$463,000
$474,900
2.5%For more information regarding the value of a property, please contact us for a free consultation.
2 Beds
1 Bath
914 SqFt
SOLD DATE : 08/26/2024
Key Details
Sold Price $463,000
Property Type Single Family Home
Sub Type Single Family Detached
Listing Status Sold
Purchase Type For Sale
Square Footage 914 sqft
Price per Sqft $506
MLS Listing ID 967992
Sold Date 08/26/24
Style Split Entry
Bedrooms 2
Rental Info Unrestricted
Year Built 1973
Annual Tax Amount $2,943
Tax Year 2024
Lot Size 5,227 Sqft
Acres 0.12
Lot Dimensions 43x125
Property Description
Quality Potential. This partially renovated home is waiting for your personal finishing touches. The main level boasts an ample living room space, with feature wood burning white brick fireplace. The adjoining dining room enjoys walkout access to a west-facing sundeck, with panoramic mountain views and overlooking a large backyard. The renovated kitchen includes modern cabinetry. The primary bedroom & second bedroom, both with wood floors, and a 3pc bathroom complete this level. Downstairs, a newly constructed blank canvas awaits. There is a framed in third bedroom, a flexible open space, and a roughed in bathroom with toilet, vanity, and plumbing for a shower. An attached single car garage and workshop complete the home. Outdoors, a large level yard with laneway access, storage shed, and plenty of room to park and store large recreational vehicles. The home is in upper South Alberni within walking distance to Quality Foods.
Location
Province BC
County Port Alberni, City Of
Area Pa Port Alberni
Zoning R
Direction West
Rooms
Basement Partial, Unfinished
Main Level Bedrooms 2
Kitchen 1
Interior
Interior Features Eating Area
Heating Baseboard, Electric
Cooling None
Flooring Mixed
Fireplaces Number 1
Fireplaces Type Wood Burning
Fireplace 1
Window Features Vinyl Frames
Appliance Dishwasher, Oven/Range Electric, Refrigerator
Laundry In House
Exterior
Exterior Feature Balcony/Deck
Garage Spaces 1.0
Utilities Available Compost, Garbage, Recycling
View Y/N 1
View Mountain(s)
Roof Type Membrane
Parking Type Garage, On Street
Total Parking Spaces 2
Building
Lot Description Level, Marina Nearby, Recreation Nearby, Shopping Nearby
Building Description Frame Wood,Stucco & Siding, Split Entry
Faces West
Foundation Poured Concrete
Sewer Sewer Connected
Water Municipal
Structure Type Frame Wood,Stucco & Siding
Others
Tax ID 005-872-103
Ownership Freehold
Pets Description Aquariums, Birds, Caged Mammals, Cats, Dogs
Read Less Info
Want to know what your home might be worth? Contact us for a FREE valuation!

Our team is ready to help you sell your home for the highest possible price ASAP
Bought with Royal LePage Pacific Rim Realty - The Fenton Group







