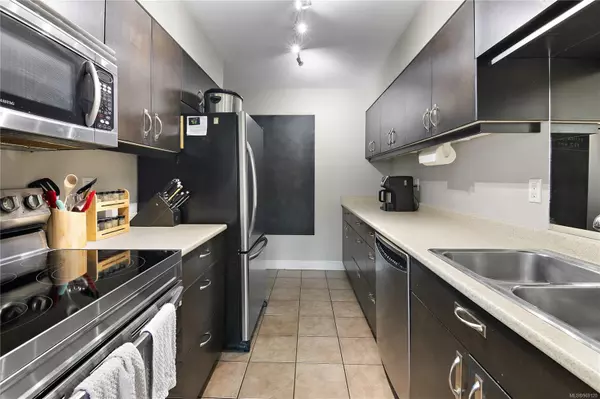$469,800
$484,999
3.1%For more information regarding the value of a property, please contact us for a free consultation.
2 Beds
1 Bath
896 SqFt
SOLD DATE : 08/26/2024
Key Details
Sold Price $469,800
Property Type Condo
Sub Type Condo Apartment
Listing Status Sold
Purchase Type For Sale
Square Footage 896 sqft
Price per Sqft $524
MLS Listing ID 969120
Sold Date 08/26/24
Style Condo
Bedrooms 2
HOA Fees $485/mo
Rental Info Unrestricted
Year Built 1975
Annual Tax Amount $1,923
Tax Year 2023
Lot Size 871 Sqft
Acres 0.02
Property Description
Welcome to your new abode! This meticulously maintained 2 bed, 1 bath south west facing unit offers nearly 900 sqft of living space, catering perfectly to couples, growing families, or investors. Step inside and be greeted by bright natural light in the living/dining area with recently upgraded shades, leading to a spacious patio. The kitchen boasts stainless steel appliances, under cabinet lighting, ample cabinetry and storage. The home features a 4-piece bathroom with heated floors, two bedrooms, in-suite laundry, and is pet-friendly (no size restrictions). This family-friendly neighbourhood complex offers amenities like a pool, basketball court, and clubhouse. Centrally located, close to schools, Colquitz Park, Tillicum Mall, Uptown and Silver City. Don't miss out - Schedule a viewing today!
Location
Province BC
County Capital Regional District
Area Sw Tillicum
Direction West
Rooms
Main Level Bedrooms 2
Kitchen 1
Interior
Interior Features Ceiling Fan(s), Dining/Living Combo, Storage
Heating Baseboard, Electric
Cooling None
Flooring Carpet, Tile, Wood
Window Features Insulated Windows
Appliance Dishwasher, Dryer, F/S/W/D, Microwave, Range Hood, Refrigerator, Washer
Laundry In Unit
Exterior
Exterior Feature Balcony, Swimming Pool
Amenities Available Clubhouse, Pool, Recreation Room, Other
Roof Type Fibreglass Shingle
Handicap Access Primary Bedroom on Main
Parking Type Driveway, Guest
Total Parking Spaces 1
Building
Lot Description Irregular Lot
Building Description Concrete,Frame Wood,Insulation: Ceiling,Insulation: Walls,Wood, Condo
Faces West
Story 3
Foundation Poured Concrete
Sewer Sewer To Lot
Water Municipal
Structure Type Concrete,Frame Wood,Insulation: Ceiling,Insulation: Walls,Wood
Others
HOA Fee Include Caretaker,Garbage Removal,Insurance,Maintenance Grounds,Property Management,Recycling,Sewer,Water
Tax ID 000-344-346
Ownership Freehold/Strata
Pets Description Aquariums, Birds, Caged Mammals, Cats, Dogs, Number Limit
Read Less Info
Want to know what your home might be worth? Contact us for a FREE valuation!

Our team is ready to help you sell your home for the highest possible price ASAP
Bought with Maxxam Realty Ltd.







