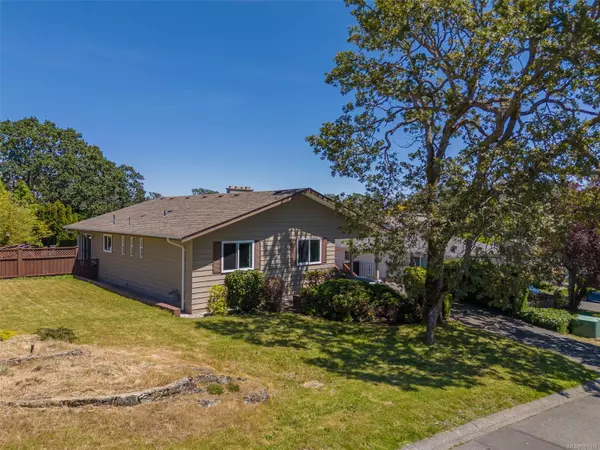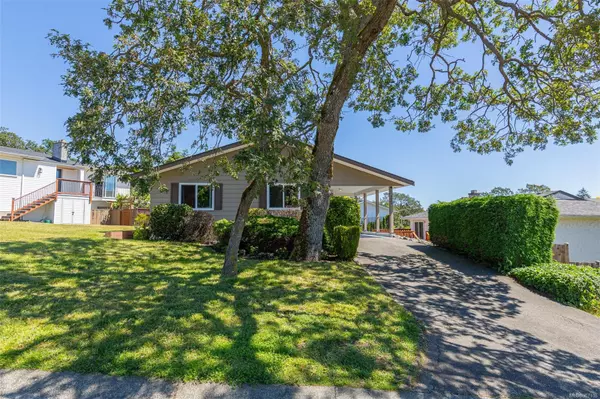$1,084,000
$1,150,000
5.7%For more information regarding the value of a property, please contact us for a free consultation.
4 Beds
3 Baths
2,669 SqFt
SOLD DATE : 08/26/2024
Key Details
Sold Price $1,084,000
Property Type Single Family Home
Sub Type Single Family Detached
Listing Status Sold
Purchase Type For Sale
Square Footage 2,669 sqft
Price per Sqft $406
MLS Listing ID 967116
Sold Date 08/26/24
Style Main Level Entry with Lower Level(s)
Bedrooms 4
Rental Info Unrestricted
Year Built 1972
Annual Tax Amount $4,247
Tax Year 2023
Lot Size 6,098 Sqft
Acres 0.14
Property Description
A Charming House in a Fantastic Location! This is outstanding value for a well maintained and updated house in the popular Maplewood area. With a flexible floor-plan, including 3 bdrs/2 bths on the main, plus a lower level with a 2nd kitchen and addition bdr/bth, the house has great versatility. You'll love hosting a dinner party and be proud of the spacious modern kitchen. Cozy up next to the fireplace with a favorite movie on a stormy night. The sunny patio is perfect for a cold beverage after work. The fenced and private yard is ideal for children, pets and gardening. If you’re crafty then the workshop room is a huge asset. Playfair Park, Cedar Hill Golf Course/Rec Centre and the Root Cellar are all in the neighborhood. Downtown Victoria is a short car or bus ride away. The street is a quite and family friendly cul-de-sac and the catchment area has good schools. This property makes for a terrific investment or a wonderful home so act soon as it won't be around for long!
Location
Province BC
County Capital Regional District
Area Se Maplewood
Zoning RS-6
Direction Southwest
Rooms
Basement Partially Finished, Walk-Out Access, With Windows
Main Level Bedrooms 3
Kitchen 2
Interior
Interior Features Dining/Living Combo, Workshop
Heating Baseboard, Forced Air, Oil
Cooling None
Flooring Carpet, Laminate
Fireplaces Number 1
Fireplaces Type Living Room, Wood Burning
Fireplace 1
Window Features Vinyl Frames
Appliance Dishwasher, F/S/W/D, Microwave
Laundry In House
Exterior
Exterior Feature Balcony/Patio, Fencing: Full, Low Maintenance Yard
Carport Spaces 1
Roof Type Fibreglass Shingle
Handicap Access Ground Level Main Floor, Primary Bedroom on Main
Parking Type Attached, Carport
Total Parking Spaces 3
Building
Lot Description Near Golf Course, No Through Road, Quiet Area
Building Description Aluminum Siding, Main Level Entry with Lower Level(s)
Faces Southwest
Foundation Poured Concrete
Sewer Sewer Connected
Water Municipal
Additional Building Exists
Structure Type Aluminum Siding
Others
Tax ID 002-851-369
Ownership Freehold
Pets Description Aquariums, Birds, Caged Mammals, Cats, Dogs
Read Less Info
Want to know what your home might be worth? Contact us for a FREE valuation!

Our team is ready to help you sell your home for the highest possible price ASAP
Bought with Coldwell Banker Oceanside Real Estate







