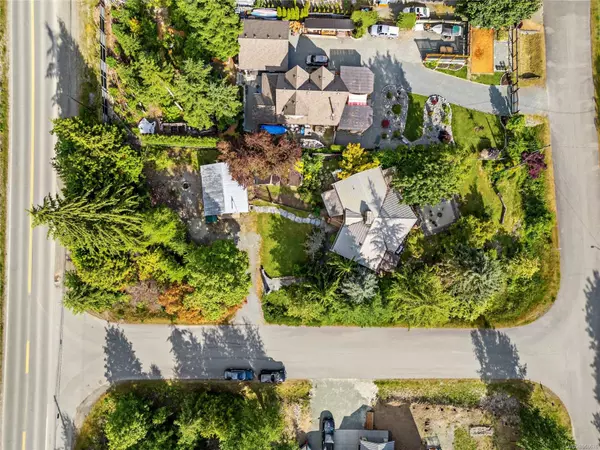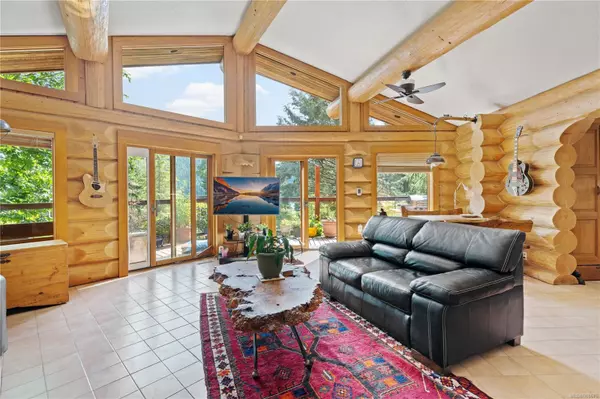$790,000
$835,000
5.4%For more information regarding the value of a property, please contact us for a free consultation.
3 Beds
2 Baths
1,874 SqFt
SOLD DATE : 08/27/2024
Key Details
Sold Price $790,000
Property Type Single Family Home
Sub Type Single Family Detached
Listing Status Sold
Purchase Type For Sale
Square Footage 1,874 sqft
Price per Sqft $421
MLS Listing ID 968676
Sold Date 08/27/24
Style Main Level Entry with Lower Level(s)
Bedrooms 3
Rental Info Unrestricted
Year Built 1996
Annual Tax Amount $3,902
Tax Year 2023
Lot Size 0.420 Acres
Acres 0.42
Property Description
Remarkable log home offering breathtaking lake views! This stunning residence features 3 beds & 2 baths, nestled in the seclusion of beautiful local forests and conveniently situated across from the magnificent Cowichan Lake. The main living area boasts vaulted ceilings, creating an incredibly spacious atmosphere within this 1,800+ SF home. The kitchen is equipped with a convenient island and ample counter space. Large primary ensuite with beautiful clawfoot tub. Additional features include a tankless water heater, a durable metal roof, & a surge protector to ensure the safety of your electrical appliances during power outages. Outside you'll find 3 ponds, and an expansive deck that allows you to fully appreciate the sensational views. Walking distance to lake access, a convenience store, & a local restaurant/pub, and just a short five-minute drive to the Town of Lake Cowichan, where you can find all the amenities you need. This is the epitome of Cowichan Valley living!
Location
Province BC
County Cowichan Valley Regional District
Area Du Youbou
Direction South
Rooms
Basement Finished, Full
Main Level Bedrooms 1
Kitchen 1
Interior
Interior Features Swimming Pool, Vaulted Ceiling(s)
Heating Electric, Forced Air, Wood
Cooling None
Flooring Carpet, Tile
Fireplaces Number 2
Fireplaces Type Wood Burning
Equipment Central Vacuum
Fireplace 1
Window Features Insulated Windows
Appliance Dishwasher, F/S/W/D
Laundry In House
Exterior
Exterior Feature Balcony/Deck, Fencing: Partial, Garden
Garage Spaces 2.0
View Y/N 1
View Mountain(s), Lake
Roof Type Metal
Handicap Access Primary Bedroom on Main
Parking Type Additional, Garage Double, RV Access/Parking, Other
Total Parking Spaces 4
Building
Lot Description Landscaped, Rural Setting, Southern Exposure
Building Description Insulation All,Log,Wood, Main Level Entry with Lower Level(s)
Faces South
Foundation Poured Concrete
Sewer Septic System
Water Municipal
Structure Type Insulation All,Log,Wood
Others
Tax ID 018-058-825
Ownership Freehold
Pets Description Aquariums, Birds, Caged Mammals, Cats, Dogs
Read Less Info
Want to know what your home might be worth? Contact us for a FREE valuation!

Our team is ready to help you sell your home for the highest possible price ASAP
Bought with Royal LePage Coast Capital - Chatterton







