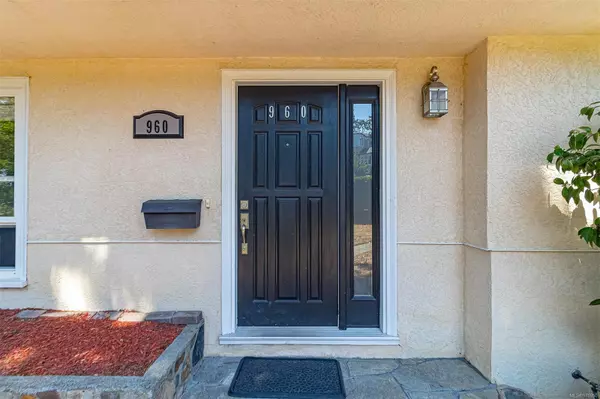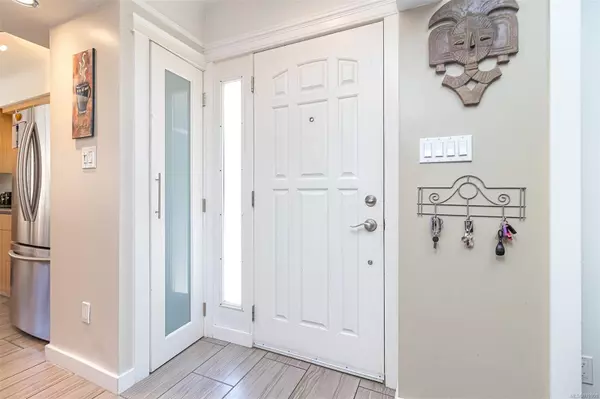$1,075,000
$1,175,000
8.5%For more information regarding the value of a property, please contact us for a free consultation.
4 Beds
2 Baths
2,271 SqFt
SOLD DATE : 08/27/2024
Key Details
Sold Price $1,075,000
Property Type Single Family Home
Sub Type Single Family Detached
Listing Status Sold
Purchase Type For Sale
Square Footage 2,271 sqft
Price per Sqft $473
MLS Listing ID 970950
Sold Date 08/27/24
Style Main Level Entry with Lower Level(s)
Bedrooms 4
Rental Info Unrestricted
Year Built 1958
Annual Tax Amount $4,501
Tax Year 2023
Lot Size 7,840 Sqft
Acres 0.18
Property Description
LOVELY, UPDATED CHARACTER BUNGALOW WITH LARGE 1 BDRM ADDITIONAL ACCOMMODATION DOWN! This home features an INCREDIBLE back yard with mature trees, shrubs and grape arbor, huge deck and covered patio! The house has 2 more deck areas. The deck off the principle bedroom has peaceful views towards Christmas Hill and there is a large southeast deck off the kitchen. The front of the house has a large privacy hedge and room for an RV or extra parking. Inside the home you will find many updates including kitchen, bathrooms, flooring, fixtures, paint, windows, roof, new gas furnace, the rebuilt deck! There are stairs to the loft area with 2 skylights, great for your extra storage needs!
The house is situated close to the Swan Lake Trail and the Galloping Goose Trail where you can bike to downtown or north to Sidney. Uptown and Mayfair Shopping Centres as well as the Saanich Center Shopping Mall are close by. Excellent central location!
Location
Province BC
County Capital Regional District
Area Se Quadra
Zoning RS 6
Direction South
Rooms
Other Rooms Gazebo, Storage Shed
Basement Finished, Full, Walk-Out Access, With Windows
Main Level Bedrooms 3
Kitchen 2
Interior
Interior Features Eating Area
Heating Baseboard, Electric, Natural Gas
Cooling Other
Flooring Carpet, Laminate, Mixed, Tile
Fireplaces Number 1
Fireplaces Type Electric
Fireplace 1
Window Features Insulated Windows,Skylight(s),Vinyl Frames
Appliance Dishwasher, F/S/W/D, Microwave
Laundry In House
Exterior
Exterior Feature Balcony, Balcony/Deck, Balcony/Patio, Low Maintenance Yard
Carport Spaces 1
Utilities Available Cable To Lot, Natural Gas To Lot
View Y/N 1
View Valley
Roof Type Asphalt Shingle
Handicap Access Ground Level Main Floor
Parking Type Carport, Detached, Driveway, On Street
Total Parking Spaces 2
Building
Lot Description Central Location, Landscaped, Near Golf Course, Private, Rectangular Lot
Building Description Frame Wood,Stucco, Main Level Entry with Lower Level(s)
Faces South
Foundation Poured Concrete
Sewer Sewer Connected
Water Municipal
Architectural Style Character
Additional Building Exists
Structure Type Frame Wood,Stucco
Others
Tax ID 004-934-679
Ownership Freehold
Pets Description Aquariums, Birds, Caged Mammals, Cats, Dogs
Read Less Info
Want to know what your home might be worth? Contact us for a FREE valuation!

Our team is ready to help you sell your home for the highest possible price ASAP
Bought with eXp Realty







