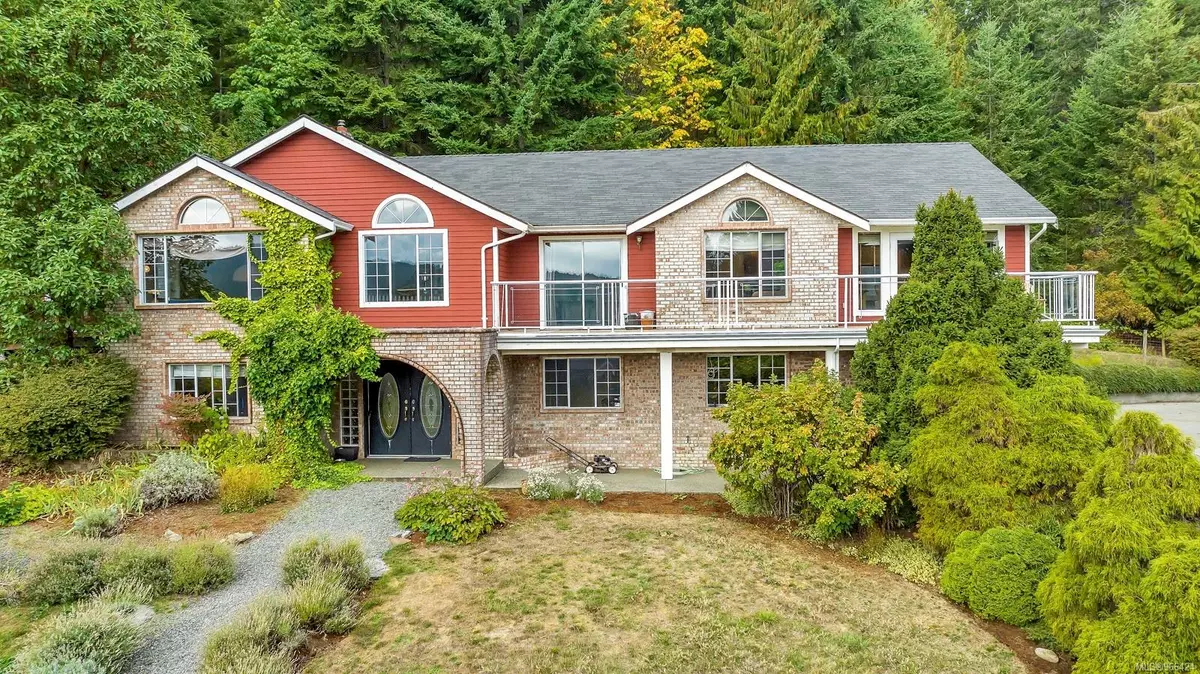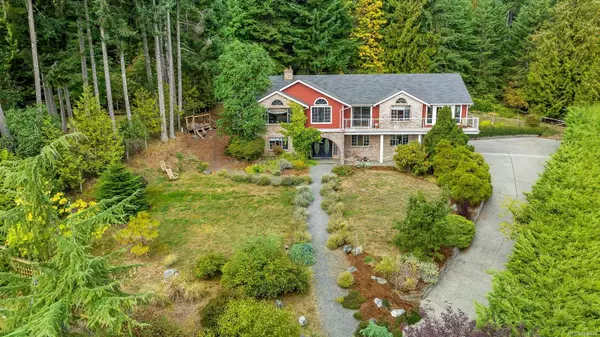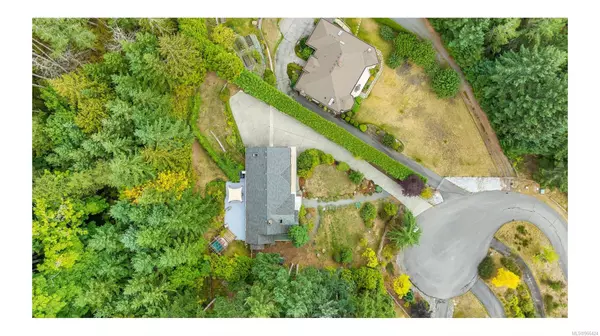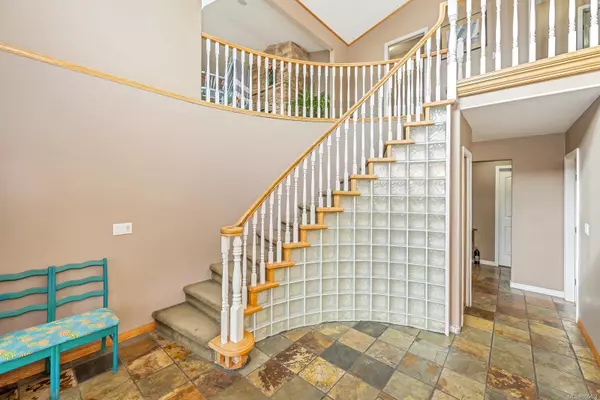$809,000
$899,000
10.0%For more information regarding the value of a property, please contact us for a free consultation.
4 Beds
3 Baths
3,648 SqFt
SOLD DATE : 08/27/2024
Key Details
Sold Price $809,000
Property Type Single Family Home
Sub Type Single Family Detached
Listing Status Sold
Purchase Type For Sale
Square Footage 3,648 sqft
Price per Sqft $221
Subdivision Spinnaker Place
MLS Listing ID 966424
Sold Date 08/27/24
Style Ground Level Entry With Main Up
Bedrooms 4
HOA Fees $91/mo
Rental Info Unrestricted
Year Built 1992
Annual Tax Amount $6,567
Tax Year 2023
Lot Size 0.470 Acres
Acres 0.47
Property Description
In the perfect hillside location, this beautiful Maple Bay home with an ocean view is located in the 7-house subdivision of Spinnaker Place and is at the end of a private road and sits on almost half an acre. Enjoy the formal dining room on the main floor, along with the living room with stone fireplace. Also on the main floor are two bedrooms including the primary bedroom with ensuite and walk-in closet and private deck. The large kitchen has plenty of gorgeous cabinetry, stainless appliances, double oven, perfect for the avid cook, and a center island with a gas range. French doors lead to the front deck which spans most of the house. Relax on the back deck, which overlooks municipal forest reserve where you can access hiking and biking trails. Downstairs you will find two more bedrooms, a den, a media room, laundry, and access to the extra-large two-car garage. Keep warm in the winter with pellet stove and a wood-burning fireplace. A great family home to make your own.
Location
Province BC
County North Cowichan, Municipality Of
Area Du East Duncan
Zoning R1
Direction East
Rooms
Basement None
Main Level Bedrooms 2
Kitchen 1
Interior
Heating Baseboard, Electric, Natural Gas, Wood
Cooling None
Flooring Mixed
Fireplaces Number 2
Fireplaces Type Gas, Wood Burning
Fireplace 1
Window Features Insulated Windows
Appliance Dishwasher, F/S/W/D
Laundry In House
Exterior
Exterior Feature Balcony/Deck, Garden
Garage Spaces 2.0
View Y/N 1
View Ocean
Roof Type Fibreglass Shingle
Parking Type Additional, Driveway, Garage Double
Total Parking Spaces 4
Building
Lot Description Cul-de-sac, Family-Oriented Neighbourhood, Landscaped, Marina Nearby, Quiet Area, Recreation Nearby
Building Description Brick & Siding,Insulation: Ceiling,Insulation: Walls, Ground Level Entry With Main Up
Faces East
Foundation Poured Concrete
Sewer Sewer To Lot
Water Municipal
Structure Type Brick & Siding,Insulation: Ceiling,Insulation: Walls
Others
HOA Fee Include Garbage Removal
Tax ID 017-844-851
Ownership Freehold/Strata
Pets Description Aquariums, Birds, Caged Mammals, Cats, Dogs
Read Less Info
Want to know what your home might be worth? Contact us for a FREE valuation!

Our team is ready to help you sell your home for the highest possible price ASAP
Bought with Royal LePage Parksville-Qualicum Beach Realty (QU)







