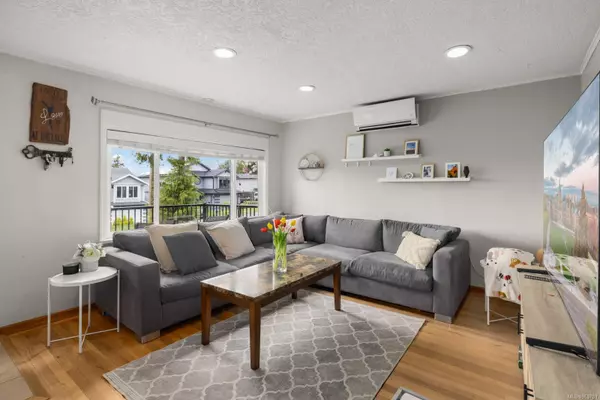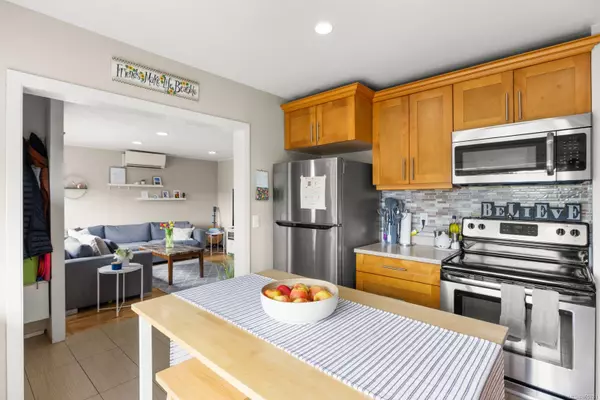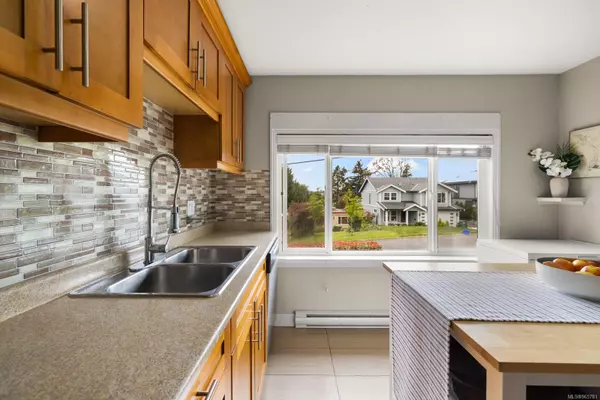$985,000
$999,000
1.4%For more information regarding the value of a property, please contact us for a free consultation.
4 Beds
2 Baths
1,632 SqFt
SOLD DATE : 08/27/2024
Key Details
Sold Price $985,000
Property Type Single Family Home
Sub Type Single Family Detached
Listing Status Sold
Purchase Type For Sale
Square Footage 1,632 sqft
Price per Sqft $603
MLS Listing ID 965781
Sold Date 08/27/24
Style Ground Level Entry With Main Up
Bedrooms 4
Rental Info Unrestricted
Year Built 1949
Annual Tax Amount $4,076
Tax Year 2023
Lot Size 6,098 Sqft
Acres 0.14
Lot Dimensions 50 ft wide x 120 ft deep
Property Description
Welcome to 882 Leslie Drive – A Tranquil and Convenient Saanich East Gem. Discover this beautifully renovated home perched on a hill with expansive mountain views. Located on a peaceful no-through road next to the Galloping Goose Trail, 882 Leslie Drive offers a serene setting with the convenience of city amenities nearby. The home boasts sun filled deck and patio on a spacious 6,000 sqft lot, ideal for enjoying the outdoors or entertaining. Inside, find 4 bedrooms and 2 bathrooms with a modern, ready-to-move-in aesthetic. It includes a 2-bedroom mortgage helper with its own entrance and laundry, perfect for extra income or family. Positioned within walking distance of Uptown Shopping Center, top schools, parks, and transit, this location is excellent for families or those wanting a blend of nature and urban life. Experience comfort and convenience at this turnkey property in one of Saanich East’s most desirable neighborhoods.
Location
Province BC
County Capital Regional District
Area Se Swan Lake
Direction West
Rooms
Other Rooms Storage Shed
Basement Finished
Main Level Bedrooms 2
Kitchen 2
Interior
Interior Features Ceiling Fan(s), Eating Area
Heating Baseboard, Electric, Heat Pump
Cooling HVAC, None
Flooring Carpet, Tile, Wood
Fireplaces Type Family Room
Window Features Blinds,Window Coverings,Wood Frames
Appliance F/S/W/D
Laundry In House, In Unit
Exterior
Exterior Feature Balcony/Patio, Fencing: Full
Utilities Available Cable To Lot, Electricity To Lot, Natural Gas Available, Phone Available, Recycling
Roof Type Asphalt Shingle
Parking Type Driveway, RV Access/Parking
Total Parking Spaces 6
Building
Lot Description Level, Rectangular Lot
Building Description Stucco, Ground Level Entry With Main Up
Faces West
Foundation Poured Concrete
Sewer Sewer To Lot
Water Municipal
Structure Type Stucco
Others
Tax ID 007-420-960
Ownership Freehold
Pets Description Aquariums, Birds, Caged Mammals, Cats, Dogs
Read Less Info
Want to know what your home might be worth? Contact us for a FREE valuation!

Our team is ready to help you sell your home for the highest possible price ASAP
Bought with RE/MAX Camosun







