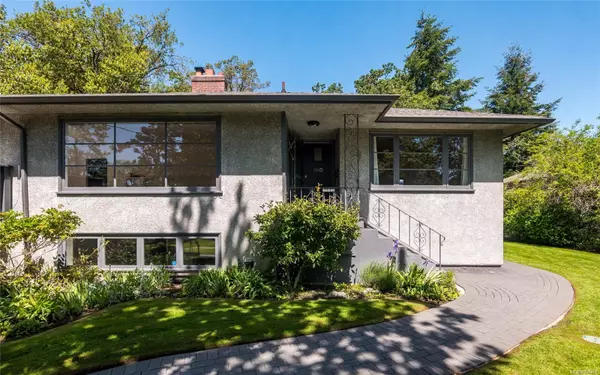$1,345,000
$1,419,000
5.2%For more information regarding the value of a property, please contact us for a free consultation.
4 Beds
2 Baths
2,850 SqFt
SOLD DATE : 08/27/2024
Key Details
Sold Price $1,345,000
Property Type Single Family Home
Sub Type Single Family Detached
Listing Status Sold
Purchase Type For Sale
Square Footage 2,850 sqft
Price per Sqft $471
MLS Listing ID 964867
Sold Date 08/27/24
Style Main Level Entry with Lower Level(s)
Bedrooms 4
Rental Info Unrestricted
Year Built 1949
Annual Tax Amount $5,554
Tax Year 2023
Lot Size 0.320 Acres
Acres 0.32
Property Description
For the first time in 47 years, this hidden gem emerges onto the market, offering a haven of tranquility on Mt. Tolmie. Situated in a private & peaceful setting, this property spans almost 14,000 sq ft. Greeted by meticulously maintained landscaping & hardscaping, this home offers a serene retreat from the hustle and bustle of daily life. Inside, discover four beds and two baths, providing ample space for family & guests. The fully updated kitchen and laundry area boast modern finishes & appliances, making everyday tasks a breeze. Entertain with ease in the spacious living areas, or retreat to the deck or backyard oasis, where you'll find plenty of room for outdoor gatherings and activities. With tons of extra space, this home offers endless possibilities to suit your lifestyle. Conveniently located near parks, UVic, SMUS & amenities, yet tucked away in a peaceful enclave, this property truly offers the best of both worlds. Don't miss your chance to own a piece of Mt. Tolmie paradise!
Location
Province BC
County Capital Regional District
Area Se Mt Tolmie
Direction South
Rooms
Basement Finished
Main Level Bedrooms 2
Kitchen 1
Interior
Heating Baseboard, Electric
Cooling None
Fireplaces Number 2
Fireplaces Type Wood Burning, Wood Stove
Fireplace 1
Appliance Dishwasher, F/S/W/D
Laundry In House
Exterior
Exterior Feature Balcony/Patio, Garden
Roof Type Other
Parking Type Driveway
Total Parking Spaces 2
Building
Lot Description Landscaped, No Through Road, Private
Building Description Frame Wood,Stucco, Main Level Entry with Lower Level(s)
Faces South
Foundation Poured Concrete
Sewer Sewer Connected
Water Municipal
Structure Type Frame Wood,Stucco
Others
Tax ID 006-018-289
Ownership Freehold
Acceptable Financing Purchaser To Finance
Listing Terms Purchaser To Finance
Pets Description Aquariums, Birds, Caged Mammals, Cats, Dogs
Read Less Info
Want to know what your home might be worth? Contact us for a FREE valuation!

Our team is ready to help you sell your home for the highest possible price ASAP
Bought with Pemberton Holmes Ltd.







