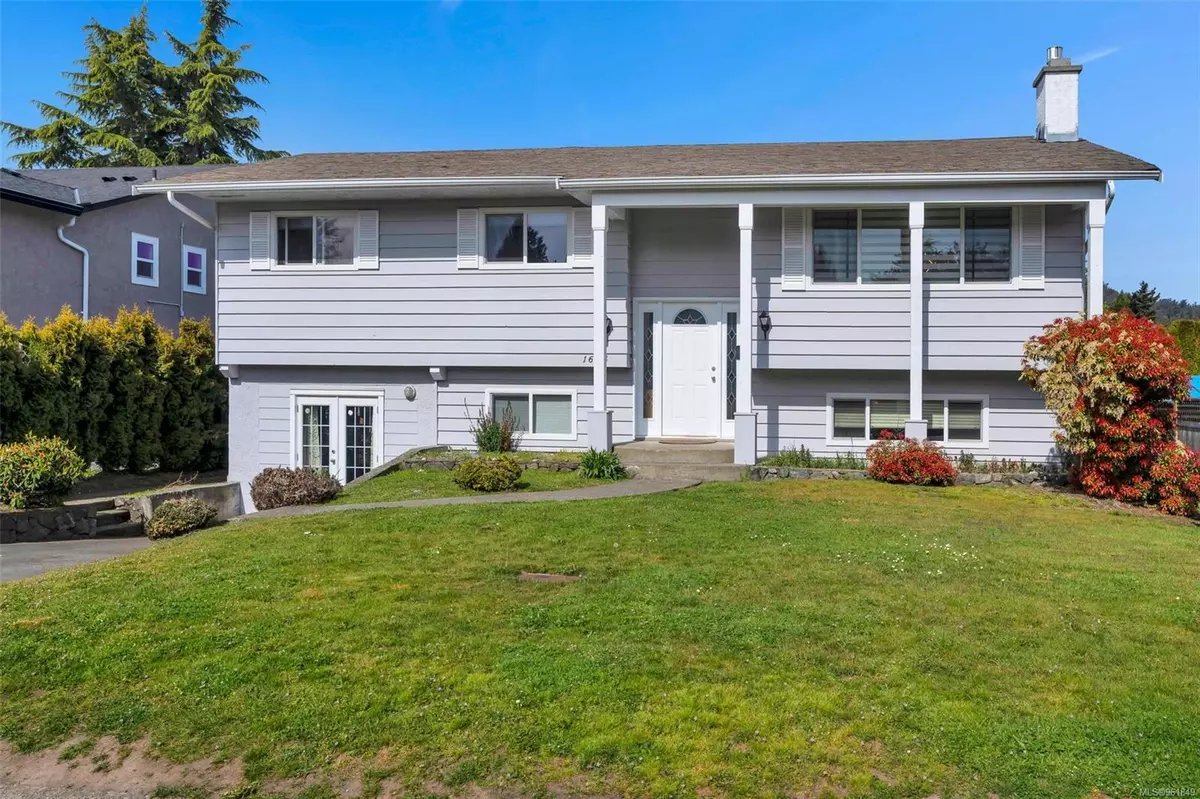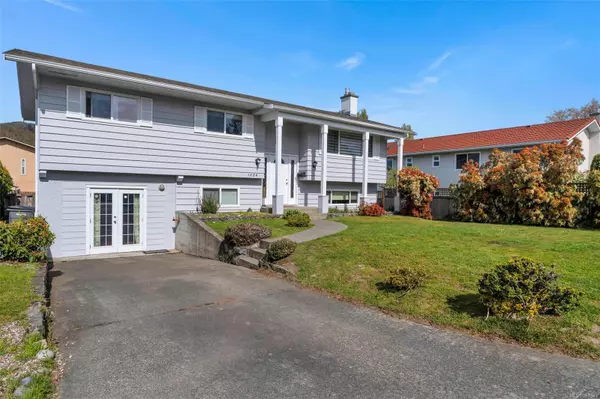$1,270,000
$1,280,000
0.8%For more information regarding the value of a property, please contact us for a free consultation.
6 Beds
4 Baths
2,241 SqFt
SOLD DATE : 08/27/2024
Key Details
Sold Price $1,270,000
Property Type Single Family Home
Sub Type Single Family Detached
Listing Status Sold
Purchase Type For Sale
Square Footage 2,241 sqft
Price per Sqft $566
MLS Listing ID 961849
Sold Date 08/27/24
Style Main Level Entry with Lower/Upper Lvl(s)
Bedrooms 6
Rental Info Unrestricted
Year Built 1976
Annual Tax Amount $4,638
Tax Year 2023
Lot Size 6,969 Sqft
Acres 0.16
Property Description
Heart of desirable Gordon Head! This 6 bed/4 bath tastefully updated home is located in quiet Gordon Head cul-de-sac with views to the Mountain! Quality renovations including modern custom kitchen with quartz counter tops, stainless steel appliance, quality flooring, certified gas fireplace, custom tile work, big island and built in cabinetry, moldings and more. 3 beds up including primary spa-like ensuite. Lower level: generous size living/family room leading to separate kitchen. 3 bed 2 bath w/separate access. Over $200,000 worth of upgrades since 2022 including new windows and patio door, 200 amp panel upgrade, interior paint and blinds, new irrigation system and enjoy outdoor life complete with beautifully fenced back yard. Hybury Pl is a quiet cul-de-sac within walking distance to excellent 61 district schools, near to many private schools, UVic, transit, shopping and parks.
Location
Province BC
County Capital Regional District
Area Se Gordon Head
Direction East
Rooms
Basement Finished, With Windows
Main Level Bedrooms 3
Kitchen 2
Interior
Interior Features Dining/Living Combo, Eating Area
Heating Baseboard, Electric, Natural Gas
Cooling None
Flooring Carpet
Fireplaces Number 1
Fireplaces Type Family Room, Living Room
Fireplace 1
Appliance F/S/W/D
Laundry In House
Exterior
Exterior Feature Fencing: Partial
View Y/N 1
View Mountain(s)
Roof Type Asphalt Shingle
Parking Type Driveway, On Street
Total Parking Spaces 1
Building
Lot Description Irregular Lot
Building Description Insulation: Ceiling,Stucco, Main Level Entry with Lower/Upper Lvl(s)
Faces East
Foundation Poured Concrete
Sewer Sewer To Lot
Water Municipal
Structure Type Insulation: Ceiling,Stucco
Others
Tax ID 001-413-899
Ownership Freehold
Pets Description Aquariums, Birds, Caged Mammals, Cats, Dogs
Read Less Info
Want to know what your home might be worth? Contact us for a FREE valuation!

Our team is ready to help you sell your home for the highest possible price ASAP
Bought with RE/MAX Camosun







