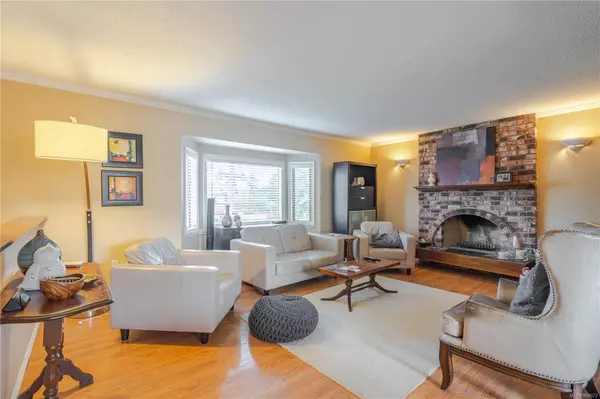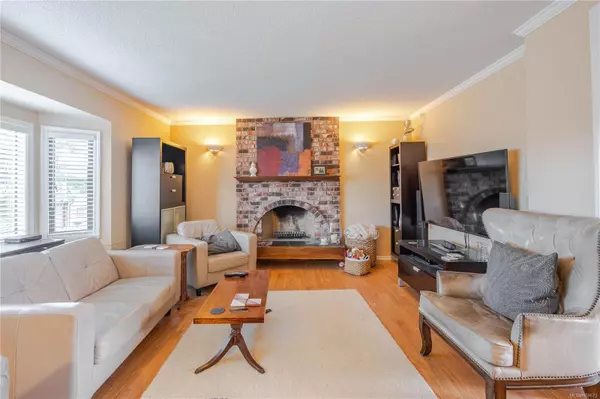$980,000
$999,999
2.0%For more information regarding the value of a property, please contact us for a free consultation.
4 Beds
2 Baths
2,172 SqFt
SOLD DATE : 08/27/2024
Key Details
Sold Price $980,000
Property Type Single Family Home
Sub Type Single Family Detached
Listing Status Sold
Purchase Type For Sale
Square Footage 2,172 sqft
Price per Sqft $451
MLS Listing ID 969673
Sold Date 08/27/24
Style Main Level Entry with Lower Level(s)
Bedrooms 4
Rental Info Unrestricted
Year Built 1972
Annual Tax Amount $3,889
Tax Year 2023
Lot Size 6,969 Sqft
Acres 0.16
Property Description
Open House Sat July 27, noon-2:00. Welcome to 589 Kay St in the Glanford community of Saanich West, an updated & well-maintained 4 bed 2 bath family home with the potential for a very simple renovation to add a 2 bedroom, self-contained suite. Upstairs you'll find a large family room open to the dining area just off the updated kitchen and breakfast nook which leads to the huge deck, perfect for entertaining, and a private backyard with mature landscaping. The upper level is completed with 2 large bedrooms and a 4-piece bathroom. The lower level has a separate entrance leading into a "mud room" and laundry room, which could easily be made into a second kitchen. Down the hall you'll find 2 bedrooms a 4-piece bath and a large living room. Save $ and stay cool in the summer with the Heat Pump providing A/C & a backup oil furnace with a newer oil tank. There is also a large exterior, secure storage room below the deck. Neighboring plenty of parks, walking trails, and tons of amenities.
Location
Province BC
County Capital Regional District
Area Sw Glanford
Zoning RS-6
Direction South
Rooms
Basement Finished
Main Level Bedrooms 4
Kitchen 1
Interior
Interior Features Breakfast Nook
Heating Baseboard, Electric, Forced Air, Heat Pump, Oil
Cooling Air Conditioning
Flooring Carpet, Hardwood, Mixed
Fireplaces Number 2
Fireplaces Type Family Room, Living Room, Wood Burning
Fireplace 1
Window Features Blinds
Appliance Dishwasher, Dryer, F/S/W/D, Microwave
Laundry In House
Exterior
Carport Spaces 1
Roof Type Asphalt Shingle
Handicap Access Primary Bedroom on Main
Parking Type Carport, Driveway, On Street
Total Parking Spaces 6
Building
Lot Description Corner, Curb & Gutter
Building Description Insulation: Ceiling,Insulation: Walls,Shingle-Other,Stucco & Siding, Main Level Entry with Lower Level(s)
Faces South
Foundation Poured Concrete
Sewer Sewer Connected
Water Municipal
Structure Type Insulation: Ceiling,Insulation: Walls,Shingle-Other,Stucco & Siding
Others
Tax ID 002-789-299
Ownership Freehold
Pets Description Aquariums, Birds, Caged Mammals, Cats, Dogs
Read Less Info
Want to know what your home might be worth? Contact us for a FREE valuation!

Our team is ready to help you sell your home for the highest possible price ASAP
Bought with eXp Realty







