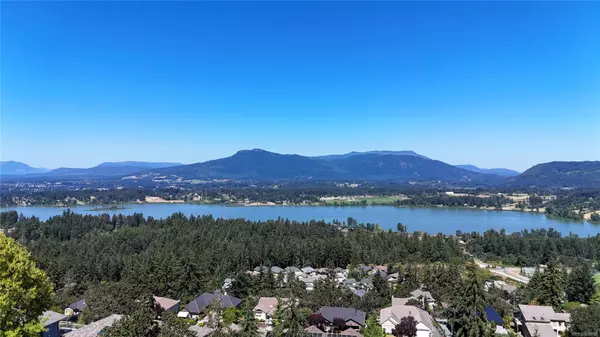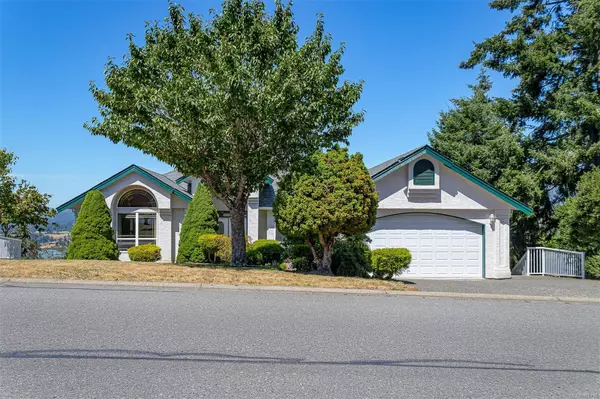$1,117,000
$1,149,900
2.9%For more information regarding the value of a property, please contact us for a free consultation.
6 Beds
5 Baths
5,019 SqFt
SOLD DATE : 08/28/2024
Key Details
Sold Price $1,117,000
Property Type Single Family Home
Sub Type Single Family Detached
Listing Status Sold
Purchase Type For Sale
Square Footage 5,019 sqft
Price per Sqft $222
MLS Listing ID 969796
Sold Date 08/28/24
Style Main Level Entry with Lower Level(s)
Bedrooms 6
Rental Info Unrestricted
Year Built 1999
Annual Tax Amount $7,040
Tax Year 2022
Lot Size 0.270 Acres
Acres 0.27
Property Description
Situated in "The Properties," one of Maple Bay's premier developments renowned for its outdoor lifestyle, this custom-built home spans 5,400 sq. ft. Despite its expansive interior, the charm of this property is immediately evident as you drive up. The home includes six bedrooms, five bathrooms, and an in-law suite, all conveniently located on Mount Tzouhalem near the Ecological Park. The property offers stunning, unobstructed views of the Cowichan Valley, Quamichan Lake, and Mount Prevost. Upon entering through the grand cathedral entryway, you'll be welcomed by a sunlit open floor plan. Whether you're hosting guests in the step-down living room, cooking with the gas range in the kitchen, dining in the breakfast area, or unwinding in the master bedroom's soaker tub, you'll appreciate the panoramic views of the sunset over the valley. Perfect for families or those who love to entertain, this home presents a unique opportunity.
Location
Province BC
County North Cowichan, Municipality Of
Area Du East Duncan
Zoning R3
Direction South
Rooms
Basement Finished, Walk-Out Access, With Windows
Main Level Bedrooms 3
Kitchen 2
Interior
Interior Features Bar, Breakfast Nook, Cathedral Entry, Closet Organizer, Dining Room, Dining/Living Combo, Eating Area, French Doors, Jetted Tub, Soaker Tub, Storage, Vaulted Ceiling(s), Winding Staircase
Heating Electric, Heat Pump
Cooling Air Conditioning, Central Air
Flooring Carpet, Hardwood, Mixed, Tile
Fireplaces Number 3
Fireplaces Type Electric, Family Room, Gas, Living Room, Recreation Room
Equipment Central Vacuum, Electric Garage Door Opener
Fireplace 1
Window Features Vinyl Frames,Window Coverings
Appliance Built-in Range, Dishwasher, Dryer, Freezer, Jetted Tub, Microwave, Oven Built-In, Oven/Range Gas, Range Hood, Refrigerator, Washer
Laundry In House, In Unit
Exterior
Exterior Feature Balcony, Balcony/Deck, Fencing: Partial, Garden, Low Maintenance Yard, Sprinkler System
Garage Spaces 3.0
Utilities Available Compost, Electricity To Lot, Garbage, Natural Gas To Lot, Recycling, Underground Utilities
View Y/N 1
View Mountain(s), Valley, Lake
Roof Type Asphalt Shingle
Handicap Access Accessible Entrance, Ground Level Main Floor, No Step Entrance, Primary Bedroom on Main
Parking Type Attached, Driveway, Garage, Garage Double, Guest, On Street
Total Parking Spaces 4
Building
Lot Description Cleared, Easy Access, Family-Oriented Neighbourhood, Hillside, Landscaped, Quiet Area, Recreation Nearby, Serviced, Sidewalk, Sloping, Southern Exposure
Building Description Frame Wood,Insulation: Ceiling,Insulation: Walls,Stucco, Main Level Entry with Lower Level(s)
Faces South
Foundation Poured Concrete
Sewer Sewer Available, Sewer Connected, Sewer To Lot
Water Municipal, To Lot
Additional Building Exists
Structure Type Frame Wood,Insulation: Ceiling,Insulation: Walls,Stucco
Others
Restrictions ALR: No
Tax ID 018-743-854
Ownership Freehold
Acceptable Financing Purchaser To Finance
Listing Terms Purchaser To Finance
Pets Description Aquariums, Birds, Caged Mammals, Cats, Dogs
Read Less Info
Want to know what your home might be worth? Contact us for a FREE valuation!

Our team is ready to help you sell your home for the highest possible price ASAP
Bought with eXp Realty







