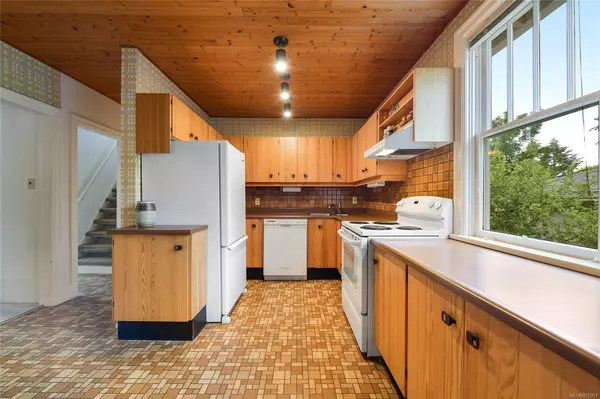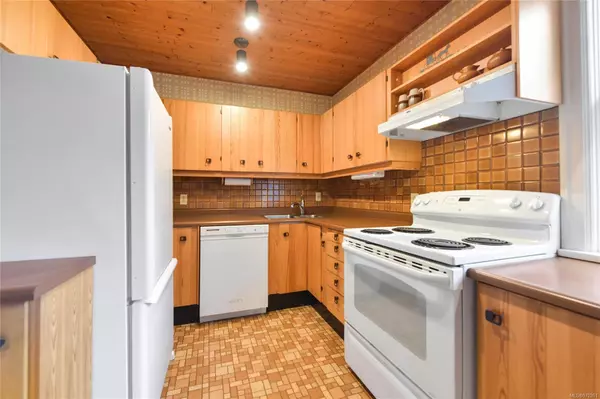$1,040,000
$1,085,000
4.1%For more information regarding the value of a property, please contact us for a free consultation.
4 Beds
1 Bath
2,080 SqFt
SOLD DATE : 08/28/2024
Key Details
Sold Price $1,040,000
Property Type Single Family Home
Sub Type Single Family Detached
Listing Status Sold
Purchase Type For Sale
Square Footage 2,080 sqft
Price per Sqft $500
MLS Listing ID 970261
Sold Date 08/28/24
Style Main Level Entry with Lower/Upper Lvl(s)
Bedrooms 4
Rental Info Unrestricted
Year Built 1932
Annual Tax Amount $4,462
Tax Year 2023
Lot Size 6,098 Sqft
Acres 0.14
Property Description
Tidy Camosun area/Lansdowne slope character home in a quiet location. 3 bedrooms on the main plus spacious living room and separate formal dining room. Additional 4th bedroom in the loft area above (kids would love it!) plus full basement with rec room and storage. Covered wide carport, fenced yard and more located within walking distance to schools, parks, shopping and the Oak Bay Rec Centre plus easy access to Camosun College, UVIC and the Hillside Mall.
Location
Province BC
County Capital Regional District
Area Se Camosun
Zoning RS-6
Direction North
Rooms
Basement Full, Partially Finished, Walk-Out Access, With Windows
Main Level Bedrooms 3
Kitchen 1
Interior
Interior Features Dining Room
Heating Forced Air, Oil
Cooling None
Flooring Carpet, Linoleum
Fireplaces Number 1
Fireplaces Type Living Room
Fireplace 1
Appliance Dishwasher, F/S/W/D
Laundry In House
Exterior
Exterior Feature Fencing: Partial
Carport Spaces 1
Roof Type Fibreglass Shingle
Parking Type Carport, Driveway
Total Parking Spaces 1
Building
Lot Description Central Location, Corner, Easy Access, Family-Oriented Neighbourhood, Landscaped, Level, Recreation Nearby, Rectangular Lot, Shopping Nearby
Building Description Frame Wood,Stucco, Main Level Entry with Lower/Upper Lvl(s)
Faces North
Foundation Poured Concrete
Sewer Sewer Connected
Water Municipal
Structure Type Frame Wood,Stucco
Others
Tax ID 007-907-664
Ownership Freehold
Pets Description Aquariums, Birds, Caged Mammals, Cats, Dogs
Read Less Info
Want to know what your home might be worth? Contact us for a FREE valuation!

Our team is ready to help you sell your home for the highest possible price ASAP
Bought with Pemberton Holmes Ltd.







