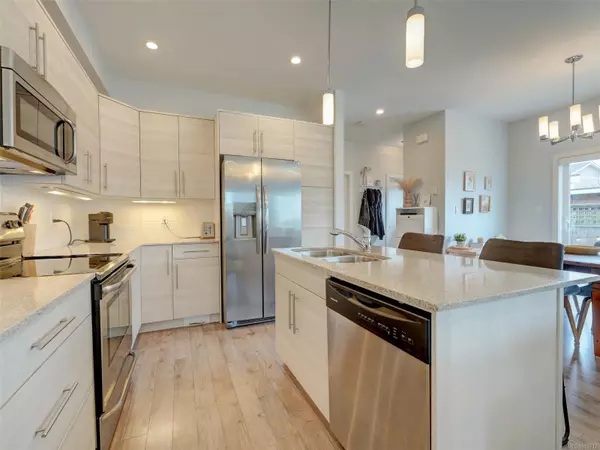$775,000
$799,000
3.0%For more information regarding the value of a property, please contact us for a free consultation.
3 Beds
3 Baths
1,475 SqFt
SOLD DATE : 08/28/2024
Key Details
Sold Price $775,000
Property Type Townhouse
Sub Type Row/Townhouse
Listing Status Sold
Purchase Type For Sale
Square Footage 1,475 sqft
Price per Sqft $525
Subdivision Aura Village
MLS Listing ID 959712
Sold Date 08/28/24
Style Main Level Entry with Upper Level(s)
Bedrooms 3
HOA Fees $491/mo
Rental Info Unrestricted
Year Built 2015
Annual Tax Amount $3,259
Tax Year 2023
Lot Size 1,742 Sqft
Acres 0.04
Property Description
*PRICE REDUCTION!!* This bright corner unit has a lot of natural light flowing into the open concept main floor. There is a good feeling of space and comfort as you flow from the modern kitchen to dining area and living room all with 9 ft. ceilings and a gas fireplace. There are 3 spacious bedrooms up including the primary with a generous 3 piece ensuite with heated floor and a walk-in closet. A bonus is the huge storage room on the main floor that was previously used as a small den as well as the 3rd bathroom found near the entrance. The Aura Village is located near schools and only minutes from all Brentwood Bay has to offer as well as great walking trails and the world famous Butchart Gardens. The Complex is family friendly and includes a kids play area. Great value in this market.
Location
Province BC
County Capital Regional District
Area Cs Keating
Direction Southwest
Rooms
Basement None
Kitchen 1
Interior
Interior Features Breakfast Nook, Dining/Living Combo, Storage
Heating Baseboard, Electric, Natural Gas
Cooling None
Flooring Laminate
Fireplaces Number 1
Fireplaces Type Gas, Insert, Living Room
Fireplace 1
Window Features Blinds,Insulated Windows
Appliance F/S/W/D
Laundry In Unit
Exterior
Exterior Feature Playground
Carport Spaces 1
Amenities Available Bike Storage
Roof Type Fibreglass Shingle
Handicap Access Ground Level Main Floor
Parking Type Carport, Detached, Driveway
Total Parking Spaces 1
Building
Lot Description Irregular Lot
Building Description Cement Fibre,Frame Wood,Insulation: Ceiling,Insulation: Walls,Wood, Main Level Entry with Upper Level(s)
Faces Southwest
Story 2
Foundation Slab
Sewer Sewer Connected
Water Municipal
Structure Type Cement Fibre,Frame Wood,Insulation: Ceiling,Insulation: Walls,Wood
Others
HOA Fee Include Garbage Removal,Maintenance Grounds,Property Management,Water
Tax ID 029-611-938
Ownership Freehold/Strata
Pets Description Aquariums, Birds, Cats, Dogs
Read Less Info
Want to know what your home might be worth? Contact us for a FREE valuation!

Our team is ready to help you sell your home for the highest possible price ASAP
Bought with Century 21 Queenswood Realty Ltd.







