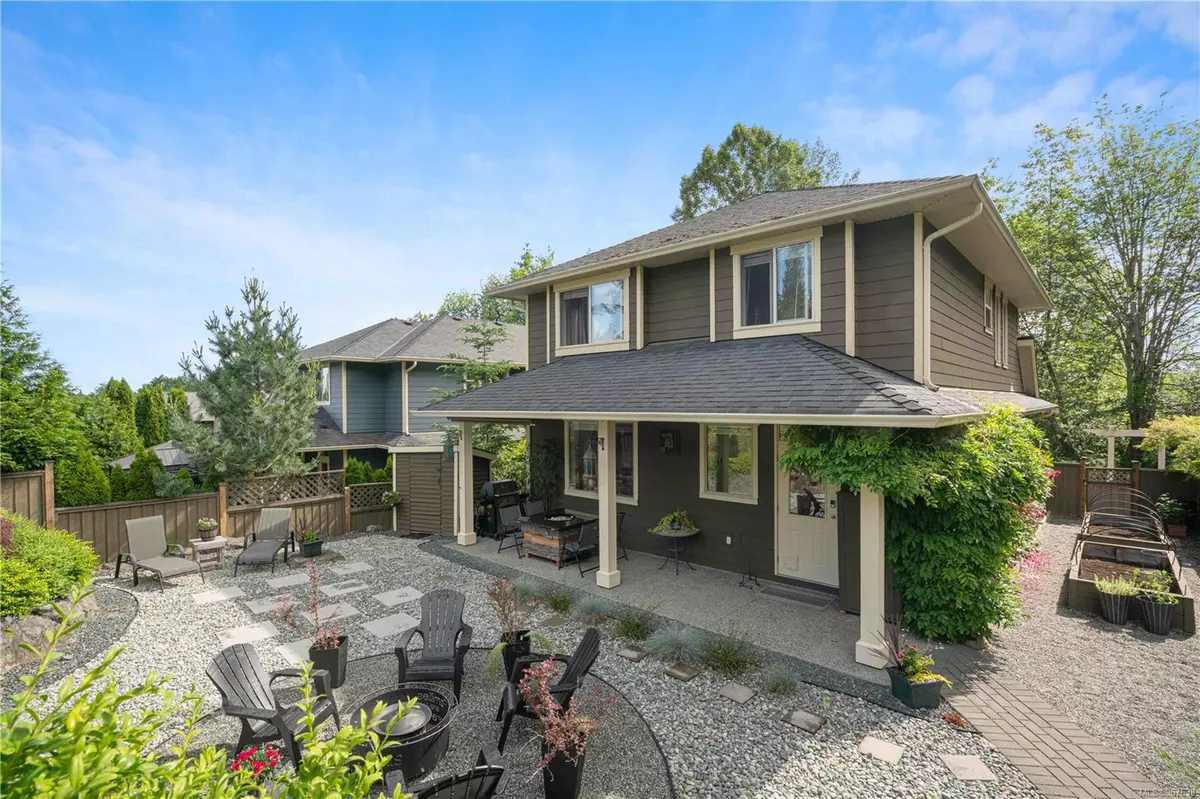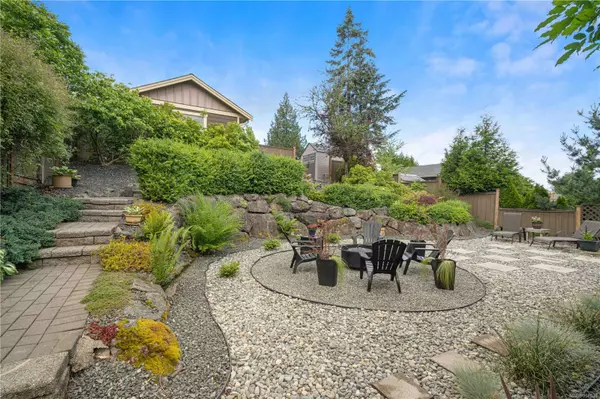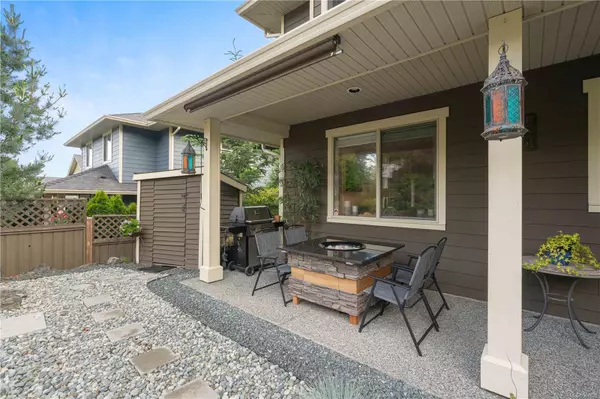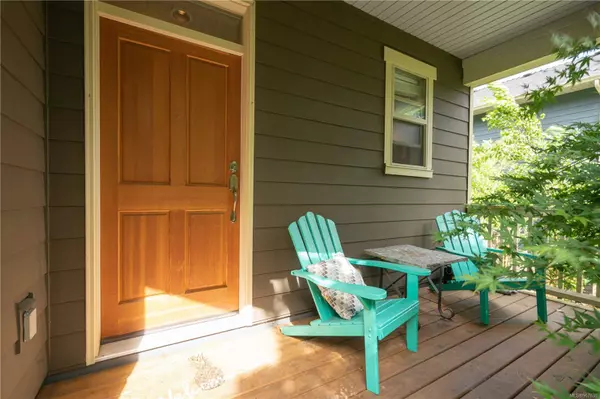$800,000
$775,000
3.2%For more information regarding the value of a property, please contact us for a free consultation.
4 Beds
3 Baths
1,947 SqFt
SOLD DATE : 08/28/2024
Key Details
Sold Price $800,000
Property Type Single Family Home
Sub Type Single Family Detached
Listing Status Sold
Purchase Type For Sale
Square Footage 1,947 sqft
Price per Sqft $410
MLS Listing ID 967638
Sold Date 08/28/24
Style Main Level Entry with Upper Level(s)
Bedrooms 4
Rental Info Unrestricted
Year Built 2007
Annual Tax Amount $4,476
Tax Year 2023
Lot Size 7,405 Sqft
Acres 0.17
Property Description
Quality built by Westmark Construction, this architecturally designed 4 Bed, 3 Bath home exudes charm and curb appeal, nestled in a park-like setting. The open floor plan features engineered hardwood, an inviting great room, stylish fireplace and 9’ ceilings. The kitchen boasts beautiful maple cabinetry, a central island, and a convenient pantry. A versatile bedroom/office space and stylish powder room complete the main level. Upstairs, you'll find 3 spacious bedrooms, including a 14' x 15' primary suite with a stunning 4-piece ensuite and walk-in closet, plus a main bathroom and laundry room. The beautifully landscaped exterior features terraced gardens and a fully fenced rear yard, perfect for relaxing, play, gardening, or hosting summer BBQs. A detached Garage and additional parking are located off the private laneway. Walk to Buttertubs Marsh, VIU, sports complexes, and a short drive to downtown, shopping, and restaurants. Measurements are approximate. Schedule a viewing today!
Location
Province BC
County Nanaimo, City Of
Area Na University District
Zoning R1
Direction East
Rooms
Basement Crawl Space
Main Level Bedrooms 1
Kitchen 1
Interior
Heating Electric, Forced Air
Cooling None
Flooring Hardwood
Fireplaces Number 1
Fireplaces Type Electric
Fireplace 1
Window Features Insulated Windows
Laundry In House
Exterior
Exterior Feature Fencing: Full
Garage Spaces 1.0
Utilities Available Natural Gas To Lot, Underground Utilities
Roof Type Asphalt Shingle
Parking Type Driveway, Garage, RV Access/Parking
Total Parking Spaces 3
Building
Lot Description Landscaped, No Through Road, Recreation Nearby, Shopping Nearby, Southern Exposure
Building Description Cement Fibre,Insulation: Ceiling,Insulation: Walls, Main Level Entry with Upper Level(s)
Faces East
Foundation Poured Concrete
Sewer Sewer Connected
Water Municipal
Structure Type Cement Fibre,Insulation: Ceiling,Insulation: Walls
Others
Restrictions Building Scheme
Tax ID 026-481-464
Ownership Freehold
Pets Description Aquariums, Birds, Caged Mammals, Cats, Dogs
Read Less Info
Want to know what your home might be worth? Contact us for a FREE valuation!

Our team is ready to help you sell your home for the highest possible price ASAP
Bought with 460 Realty Inc. (NA)







