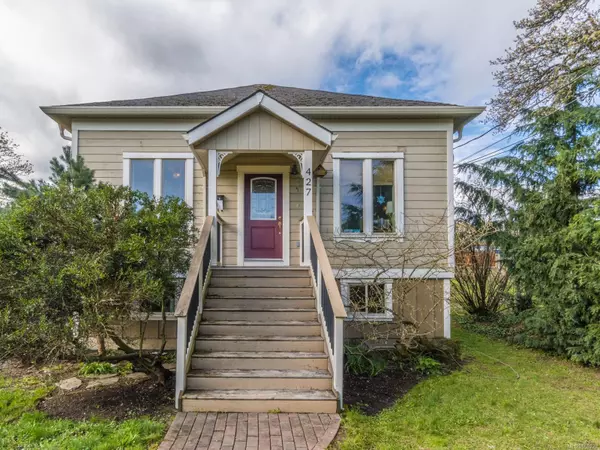$729,000
$750,000
2.8%For more information regarding the value of a property, please contact us for a free consultation.
4 Beds
2 Baths
1,899 SqFt
SOLD DATE : 08/28/2024
Key Details
Sold Price $729,000
Property Type Single Family Home
Sub Type Single Family Detached
Listing Status Sold
Purchase Type For Sale
Square Footage 1,899 sqft
Price per Sqft $383
MLS Listing ID 960720
Sold Date 08/28/24
Style Main Level Entry with Lower Level(s)
Bedrooms 4
Annual Tax Amount $3,420
Tax Year 2023
Lot Size 7,405 Sqft
Acres 0.17
Lot Dimensions 57.25' x 131,96'
Property Description
Beautifully renovated character home on a RARE DT8 ZONED LOT with level entry 2-bed legal suite VACANT July 31 in the Old City Quarter. FANTASTIC HOLDING PROPERTY: mixed commercial/residential buildings with commercial use permitted at street level & multiple family residential uses on the 2nd (& 3rd story if applicable), assembly, offices, restaurants, commercial shops LIVE/WORK ++ or enjoy a charming character home & mortgage helper. Full 2009 renovation including: electrical, foundation, plumbing, sewer connection, water connection, bathrooms, roof & interiors. Main unit: New stainless steel appliance package, new flooring, new custom walk-in shower, 10ft ceilings & recessed pot lights. The home is filled with light with modern, low-E vinyl windows, open-concept living/dining area & a sunny, south-facing back deck & lot. Month-to-month tenancy. Separate electrical, cable, laundry, & hot water tanks (new 2021). Separate storage. Check out all DT8 zoning uses. Measurements approximate
Location
Province BC
County Nanaimo, City Of
Area Na Old City
Zoning DT8
Direction Southeast
Rooms
Other Rooms Storage Shed
Basement Finished, Full, Walk-Out Access, With Windows
Main Level Bedrooms 2
Kitchen 2
Interior
Interior Features Ceiling Fan(s), Dining/Living Combo, Vaulted Ceiling(s)
Heating Baseboard, Electric
Cooling None
Flooring Linoleum, Mixed, Vinyl
Window Features Vinyl Frames
Appliance Dishwasher, Dryer, F/S/W/D, Oven/Range Electric, Refrigerator, Washer, See Remarks
Laundry In House, In Unit
Exterior
Exterior Feature Balcony/Deck, Balcony/Patio, Garden, Low Maintenance Yard
Utilities Available Cable To Lot, Compost, Electricity To Lot, Phone To Lot, Recycling
View Y/N 1
View City, Mountain(s)
Roof Type Fibreglass Shingle
Parking Type Additional, Driveway, On Street
Total Parking Spaces 2
Building
Lot Description Central Location, Corner, Easy Access, Family-Oriented Neighbourhood, Landscaped, Level, Recreation Nearby, Serviced, Shopping Nearby, Sidewalk, Southern Exposure, See Remarks
Building Description Frame Wood,Glass,Insulation: Ceiling,Insulation: Walls,Wood,See Remarks, Main Level Entry with Lower Level(s)
Faces Southeast
Foundation Poured Concrete
Sewer Sewer Connected
Water Municipal
Architectural Style Character, Contemporary
Additional Building Exists
Structure Type Frame Wood,Glass,Insulation: Ceiling,Insulation: Walls,Wood,See Remarks
Others
Tax ID 007-370-083
Ownership Freehold
Acceptable Financing Must Be Paid Off
Listing Terms Must Be Paid Off
Pets Description Aquariums, Birds, Caged Mammals, Cats, Dogs
Read Less Info
Want to know what your home might be worth? Contact us for a FREE valuation!

Our team is ready to help you sell your home for the highest possible price ASAP
Bought with Oakwyn Realty Ltd. (NA)







