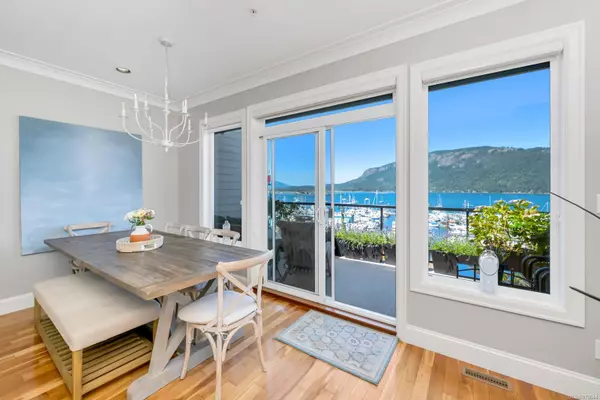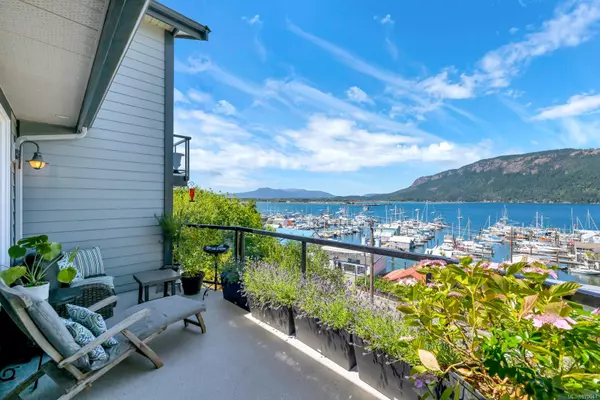$890,000
$915,000
2.7%For more information regarding the value of a property, please contact us for a free consultation.
3 Beds
4 Baths
2,381 SqFt
SOLD DATE : 08/29/2024
Key Details
Sold Price $890,000
Property Type Townhouse
Sub Type Row/Townhouse
Listing Status Sold
Purchase Type For Sale
Square Footage 2,381 sqft
Price per Sqft $373
Subdivision The Landing
MLS Listing ID 970644
Sold Date 08/29/24
Style Main Level Entry with Lower/Upper Lvl(s)
Bedrooms 3
HOA Fees $470/mo
Rental Info Some Rentals
Year Built 2006
Annual Tax Amount $5,237
Tax Year 2024
Lot Size 1,742 Sqft
Acres 0.04
Property Description
Experience luxury living with one of the best views in Cowichan Bay!. Step inside to find elegant solid cherry wood flooring, granite countertops, cove ceilings, and more. The spacious living room features a beautiful gas fireplace and sliding doors leading to a generous deck, perfect for entertaining while soaking in the stunning scenery. The open-concept layout includes a state-of-the-art kitchen with high-end appliances and a stylish dining area. Upstairs, the master suite boasts high ceilings, expansive views, and a luxurious 5-piece ensuite. Another large bedroom and bathroom complete this level.The lower level offers a versatile family room leading to an oversized deck, ideal for BBQs, along with an additional bedroom, bathroom, and storage space.
Additional features include a double garage, a high-efficiency natural gas furnace, and a built-in vacuum system. Enjoy the best of easy living in Cowichan Bay.
Don't miss the chance to call this exceptional property your home!
Location
Province BC
County Cowichan Valley Regional District
Area Du Cowichan Bay
Zoning RM2
Direction North
Rooms
Basement Full
Kitchen 1
Interior
Interior Features Ceiling Fan(s), Dining/Living Combo, Eating Area
Heating Forced Air, Natural Gas
Cooling None
Flooring Mixed
Fireplaces Number 1
Fireplaces Type Living Room
Equipment Central Vacuum, Electric Garage Door Opener
Fireplace 1
Window Features Skylight(s)
Appliance Built-in Range, Dishwasher, Dryer, F/S/W/D, Microwave, Range Hood
Laundry In House
Exterior
Exterior Feature Balcony, Balcony/Deck, Balcony/Patio, Low Maintenance Yard, Sprinkler System
Garage Spaces 2.0
Utilities Available Natural Gas To Lot
View Y/N 1
View Ocean
Roof Type Fibreglass Shingle
Parking Type Garage Double
Total Parking Spaces 2
Building
Lot Description Adult-Oriented Neighbourhood, Landscaped, Recreation Nearby, Shopping Nearby
Building Description Cement Fibre,Frame Wood,Insulation: Ceiling,Insulation: Walls, Main Level Entry with Lower/Upper Lvl(s)
Faces North
Story 3
Foundation Poured Concrete
Sewer Sewer Connected
Water Municipal
Structure Type Cement Fibre,Frame Wood,Insulation: Ceiling,Insulation: Walls
Others
HOA Fee Include Garbage Removal,Property Management,Recycling
Restrictions Easement/Right of Way
Tax ID 026-594-846
Ownership Freehold/Strata
Acceptable Financing Must Be Paid Off
Listing Terms Must Be Paid Off
Pets Description Aquariums, Birds, Caged Mammals, Cats, Dogs, Number Limit
Read Less Info
Want to know what your home might be worth? Contact us for a FREE valuation!

Our team is ready to help you sell your home for the highest possible price ASAP
Bought with Pemberton Holmes Ltd. - Oak Bay







