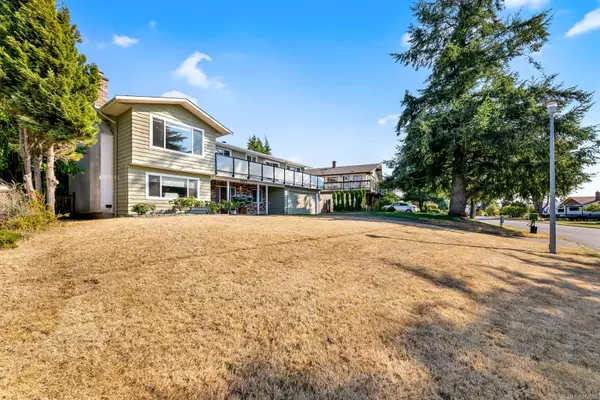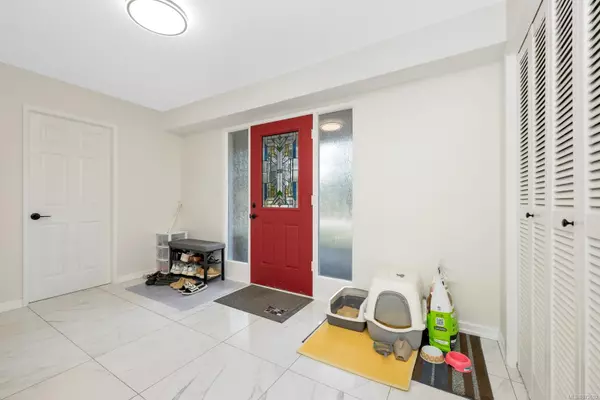$1,460,000
$1,499,999
2.7%For more information regarding the value of a property, please contact us for a free consultation.
5 Beds
3 Baths
2,879 SqFt
SOLD DATE : 08/29/2024
Key Details
Sold Price $1,460,000
Property Type Single Family Home
Sub Type Single Family Detached
Listing Status Sold
Purchase Type For Sale
Square Footage 2,879 sqft
Price per Sqft $507
MLS Listing ID 972652
Sold Date 08/29/24
Style Ground Level Entry With Main Up
Bedrooms 5
Rental Info Unrestricted
Year Built 1974
Annual Tax Amount $5,971
Tax Year 2023
Lot Size 10,018 Sqft
Acres 0.23
Property Description
Perched atop a quiet street in Gordon Head, this perfect family home offers a versatile mortgage helper or in-law suite with a separate entry. Enjoy recent upgrades, including a brand-new kitchen with quartz countertops and modern appliances, new flooring, an updated glass deck with stylish railing, and refreshed bathrooms and lighting. Situated in a tranquil neighborhood, this spacious home features 5 bedrooms, 3 bathrooms, and 2 kitchens, providing ample space for the whole family. The property boasts a double garage and plenty of parking, with a lot size close to 10,000 sqft. The huge backyard is a gardener's delight, featuring blooming fruit trees and ample space for family activities. A heat pump with a central air conditioning system ensures year-round comfort. Conveniently located near all levels of schools, Mt. Doug, beautiful beaches, parks, and offering easy access to bus transit and daily amenities. Don't miss out – book your showing today!
Location
Province BC
County Capital Regional District
Area Se Gordon Head
Zoning RS-6
Direction East
Rooms
Basement Finished, Walk-Out Access
Main Level Bedrooms 3
Kitchen 2
Interior
Interior Features Eating Area
Heating Electric, Forced Air, Heat Pump
Cooling Air Conditioning, Window Unit(s)
Flooring Linoleum, Tile, Wood
Fireplaces Number 3
Fireplaces Type Family Room, Insert, Living Room, Recreation Room
Equipment Electric Garage Door Opener
Fireplace 1
Window Features Blinds,Vinyl Frames
Appliance F/S/W/D
Laundry In House, In Unit
Exterior
Exterior Feature Balcony/Patio, Fencing: Full
Garage Spaces 2.0
View Y/N 1
View Mountain(s)
Roof Type Fibreglass Shingle
Parking Type Attached, Driveway, Garage Double
Total Parking Spaces 3
Building
Lot Description Rectangular Lot
Building Description Frame Wood,Insulation: Ceiling,Insulation: Walls,Stucco, Ground Level Entry With Main Up
Faces East
Foundation Poured Concrete
Sewer Sewer To Lot
Water Municipal
Structure Type Frame Wood,Insulation: Ceiling,Insulation: Walls,Stucco
Others
Tax ID 001-799-606
Ownership Freehold
Acceptable Financing Purchaser To Finance
Listing Terms Purchaser To Finance
Pets Description Aquariums, Birds, Caged Mammals, Cats, Dogs
Read Less Info
Want to know what your home might be worth? Contact us for a FREE valuation!

Our team is ready to help you sell your home for the highest possible price ASAP
Bought with RE/MAX Camosun







