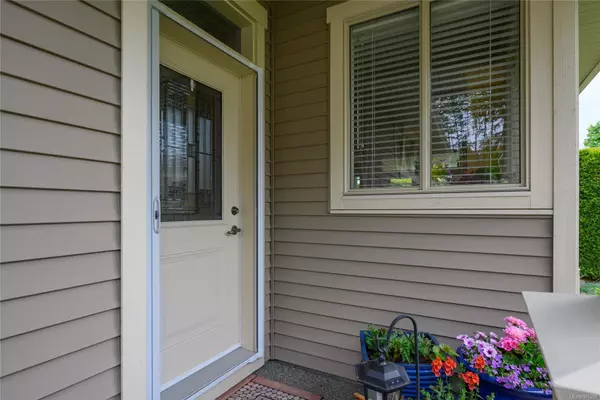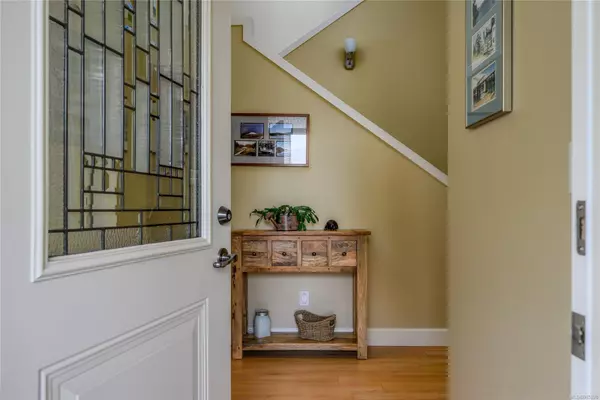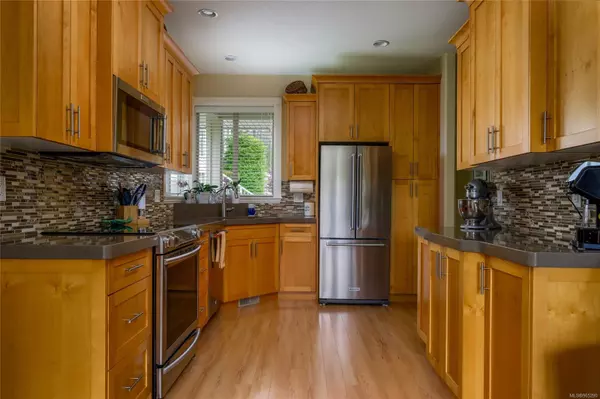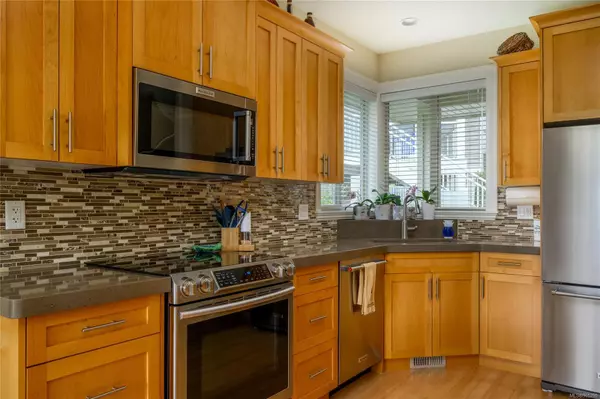$749,900
$749,900
For more information regarding the value of a property, please contact us for a free consultation.
2 Beds
2 Baths
1,854 SqFt
SOLD DATE : 08/29/2024
Key Details
Sold Price $749,900
Property Type Townhouse
Sub Type Row/Townhouse
Listing Status Sold
Purchase Type For Sale
Square Footage 1,854 sqft
Price per Sqft $404
Subdivision Kaden Place
MLS Listing ID 965290
Sold Date 08/29/24
Style Main Level Entry with Upper Level(s)
Bedrooms 2
HOA Fees $420/mo
Rental Info Unrestricted
Year Built 2008
Annual Tax Amount $4,481
Tax Year 2023
Property Description
Updated townhome in North Nanaimo. Beautiful 2-bed, 2-bath townhome offers modern comforts and stylish touches. Inside, you’ll be greeted by a spacious great room with a gas fireplace and plenty of natural light. The kitchen features wood cabinets, quartz countertops, an undermount sink, and a sleek tile backsplash. The bathrooms have been refreshed with new flooring, toilets, sinks and quartz counters. New carpets throughout, complemented by tile flooring in the laundry room. Upstairs, you’ll find a bonus room with a built-in desk - perfect for an office, hobby room, or extra living area. The primary bedroom boasts a large ensuite, double closets, and a new triple-pane window. The garage comes with new cabinets and an EV charger. Additional features include ceiling fans, central vacuum system, and air conditioning. The entire home has been repainted, giving it a crisp, clean look. Move in ready, centrally located in a well maintained complex, walking distance to shopping & amenities.
Location
Province BC
County Nanaimo, City Of
Area Na North Nanaimo
Zoning R6
Direction Northeast
Rooms
Basement Crawl Space
Main Level Bedrooms 2
Kitchen 1
Interior
Interior Features Ceiling Fan(s), Closet Organizer, Dining/Living Combo, Eating Area, Vaulted Ceiling(s)
Heating Forced Air, Natural Gas
Cooling Air Conditioning
Flooring Laminate, Mixed, Tile
Fireplaces Number 1
Fireplaces Type Gas, Living Room
Equipment Central Vacuum, Electric Garage Door Opener
Fireplace 1
Window Features Blinds,Insulated Windows,Screens,Skylight(s),Vinyl Frames,Window Coverings
Appliance Dishwasher, F/S/W/D, Microwave, Oven/Range Electric
Laundry In House
Exterior
Exterior Feature Balcony/Patio, Garden, Low Maintenance Yard, Sprinkler System, Wheelchair Access
Garage Spaces 1.0
Utilities Available Cable To Lot, Compost, Electricity To Lot, Natural Gas To Lot, Phone To Lot, Recycling, Underground Utilities
Amenities Available Common Area, Private Drive/Road, Street Lighting
View Y/N 1
View Mountain(s)
Roof Type Asphalt Shingle
Handicap Access Accessible Entrance, Ground Level Main Floor, No Step Entrance, Primary Bedroom on Main, Wheelchair Friendly
Parking Type Driveway, EV Charger: Dedicated - Installed, Garage
Total Parking Spaces 3
Building
Lot Description Central Location, Corner, Easy Access, Family-Oriented Neighbourhood, Irrigation Sprinkler(s), Landscaped, Level, Recreation Nearby, Shopping Nearby
Building Description Frame Wood,Insulation All,Vinyl Siding, Main Level Entry with Upper Level(s)
Faces Northeast
Story 2
Foundation Poured Concrete
Sewer Sewer To Lot
Water Municipal
Additional Building None
Structure Type Frame Wood,Insulation All,Vinyl Siding
Others
HOA Fee Include Garbage Removal,Insurance,Maintenance Grounds,Maintenance Structure,Pest Control,Property Management,Recycling,Sewer,Water
Restrictions Easement/Right of Way,Restrictive Covenants
Tax ID 027-577-317
Ownership Freehold/Strata
Acceptable Financing Must Be Paid Off
Listing Terms Must Be Paid Off
Pets Description Aquariums, Birds, Caged Mammals, Cats, Dogs, Number Limit, Size Limit
Read Less Info
Want to know what your home might be worth? Contact us for a FREE valuation!

Our team is ready to help you sell your home for the highest possible price ASAP
Bought with RE/MAX of Nanaimo







