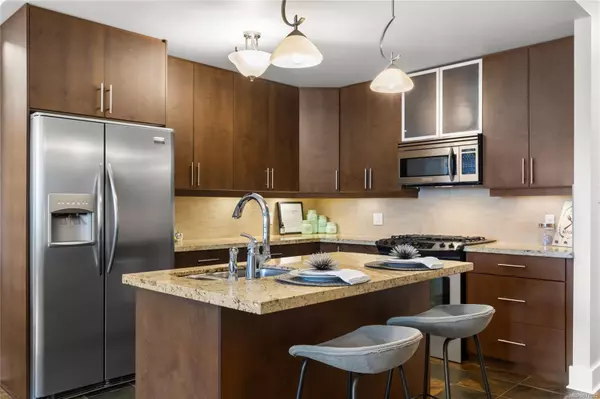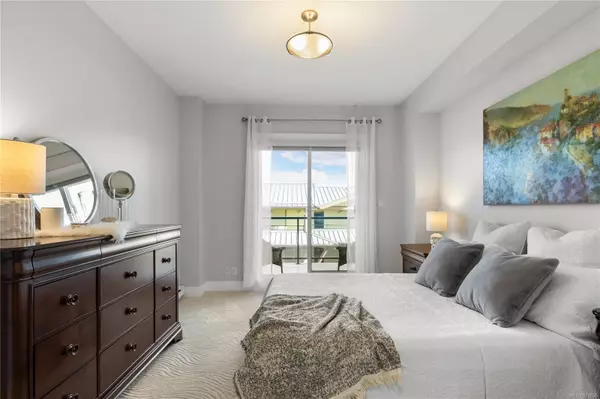$650,000
$669,900
3.0%For more information regarding the value of a property, please contact us for a free consultation.
2 Beds
2 Baths
1,338 SqFt
SOLD DATE : 08/29/2024
Key Details
Sold Price $650,000
Property Type Condo
Sub Type Condo Apartment
Listing Status Sold
Purchase Type For Sale
Square Footage 1,338 sqft
Price per Sqft $485
Subdivision The Beach Club Residences
MLS Listing ID 971835
Sold Date 08/29/24
Style Condo
Bedrooms 2
HOA Fees $689/mo
Rental Info Some Rentals
Year Built 2009
Annual Tax Amount $3,698
Tax Year 2023
Property Description
Welcome to the prestigious Residences at the Beach Club, located in the heart of Parksville, just steps to miles of sandy beach & oceanfront boardwalk. This 100% ownership condo is sure to impress with 2 bedrooms, large Den, 2 bathrooms, & fresh interior paint throughout. Move-in ready & shows beautifully. The spacious living area boasts an open-concept layout, complete w/ 9ft ceilings, hardwood floors, & a cozy gas fireplace. The kitchen has granite countertops, and SS appliances (incl gas range). Enjoy the large primary bedroom w/ access to the spacious patio & luxurious ensuite featuring; heated floors, double sink, tiled shower & soaker tub. Also incl ample storage, secured parking, recreational facilities & secure entry. Savor quiet morning coffees on your covered patio with glimpses of the ocean, or take a short stroll to experience one of Parksville’s famous beaches. This prime location is walking distance to shopping & all amenities. Year round living, pets & rental friendly.
Location
Province BC
County Parksville, City Of
Area Pq Parksville
Direction East
Rooms
Main Level Bedrooms 2
Kitchen 1
Interior
Interior Features Controlled Entry, Dining/Living Combo, Elevator, Soaker Tub
Heating Baseboard, Electric
Cooling None
Flooring Carpet, Hardwood, Mixed, Tile
Fireplaces Number 1
Fireplaces Type Gas
Fireplace 1
Window Features Insulated Windows,Window Coverings
Appliance Dishwasher, Dryer, Microwave, Oven/Range Gas, Range Hood, Washer
Laundry In Unit
Exterior
Exterior Feature Balcony/Deck
Utilities Available Electricity To Lot, Garbage, Natural Gas To Lot, Recycling
Amenities Available Elevator(s), Fitness Centre, Pool: Indoor, Sauna, Secured Entry, Spa/Hot Tub
View Y/N 1
View Ocean
Roof Type Metal
Parking Type Guest, Underground
Total Parking Spaces 1
Building
Lot Description Recreation Nearby, Serviced, Shopping Nearby
Building Description Concrete,Insulation All,Steel and Concrete, Condo
Faces East
Story 8
Foundation Poured Concrete
Sewer Sewer Connected
Water Municipal
Structure Type Concrete,Insulation All,Steel and Concrete
Others
Tax ID 028-036-841
Ownership Freehold/Strata
Pets Description Aquariums, Birds, Caged Mammals, Cats, Dogs, Number Limit
Read Less Info
Want to know what your home might be worth? Contact us for a FREE valuation!

Our team is ready to help you sell your home for the highest possible price ASAP
Bought with Royal LePage Parksville-Qualicum Beach Realty (PK)







