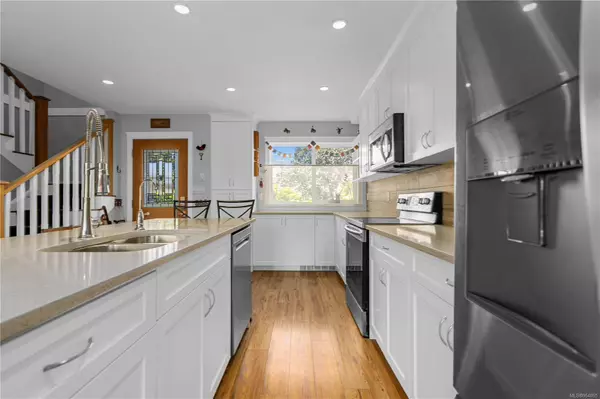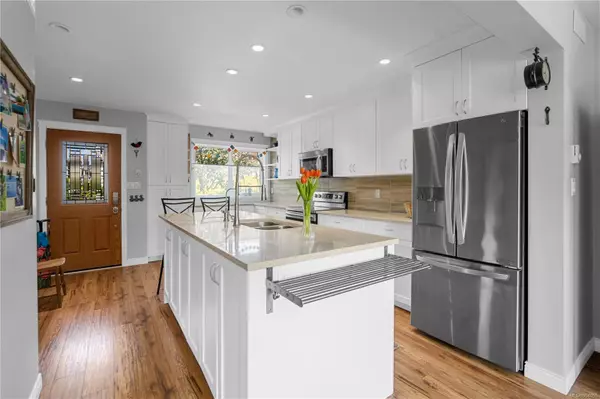$830,000
$829,900
For more information regarding the value of a property, please contact us for a free consultation.
3 Beds
3 Baths
1,921 SqFt
SOLD DATE : 08/29/2024
Key Details
Sold Price $830,000
Property Type Townhouse
Sub Type Row/Townhouse
Listing Status Sold
Purchase Type For Sale
Square Footage 1,921 sqft
Price per Sqft $432
MLS Listing ID 964065
Sold Date 08/29/24
Style Main Level Entry with Lower Level(s)
Bedrooms 3
HOA Fees $365/mo
Rental Info Unrestricted
Year Built 1974
Annual Tax Amount $3,379
Tax Year 2023
Lot Size 1,742 Sqft
Acres 0.04
Property Description
Discover high-end updates throughout this stunning 3 bed, 3 bath townhouse in the McKenzie corridor, close to Tuscany Village & top schools, including UVic. The main level features a welcoming living room with a cozy wood fireplace, a convenient powder room & a gourmet kitchen with quartz countertops, an island, custom cabinetry & six newer stainless appliances. Upstairs, you'll find two spacious bedrooms & a beautiful bathroom with double vanity and walk-in closet. The lower level is perfect for a self-contained nanny suite, offering a third bedroom, kitchenette, full bath & laundry room. This home boasts engineered hickory flooring throughout, a fresh air ventilation system, jetted tubs, upgraded R40 insulation, soundproofing between units and floors & new windows. Step outside to a sunny, fenced yard with a covered deck & storage shed. Located in a well-managed, 11-unit complex, this townhouse is pet-friendly, with no age restrictions, BBQs permitted, and includes 2 parking spots.
Location
Province BC
County Capital Regional District
Area Se Mt Tolmie
Direction North
Rooms
Other Rooms Storage Shed
Basement Finished
Kitchen 1
Interior
Interior Features Dining/Living Combo, Jetted Tub, Storage
Heating Baseboard, Electric
Cooling None
Flooring Wood
Fireplaces Number 1
Fireplaces Type Living Room, Wood Burning
Fireplace 1
Window Features Vinyl Frames
Appliance F/S/W/D
Laundry In House
Exterior
Exterior Feature Balcony/Patio, Fenced
Roof Type Asphalt Shingle
Parking Type Driveway
Total Parking Spaces 2
Building
Lot Description Rectangular Lot
Building Description Frame Wood,Stucco, Main Level Entry with Lower Level(s)
Faces North
Story 3
Foundation Poured Concrete
Sewer Sewer To Lot
Water Municipal
Architectural Style Contemporary
Additional Building Potential
Structure Type Frame Wood,Stucco
Others
HOA Fee Include Garbage Removal,Insurance,Maintenance Grounds,Sewer,Water
Tax ID 000-032-948
Ownership Freehold/Strata
Pets Description Aquariums, Birds, Caged Mammals, Cats, Dogs, Number Limit
Read Less Info
Want to know what your home might be worth? Contact us for a FREE valuation!

Our team is ready to help you sell your home for the highest possible price ASAP
Bought with Macdonald Realty Victoria







