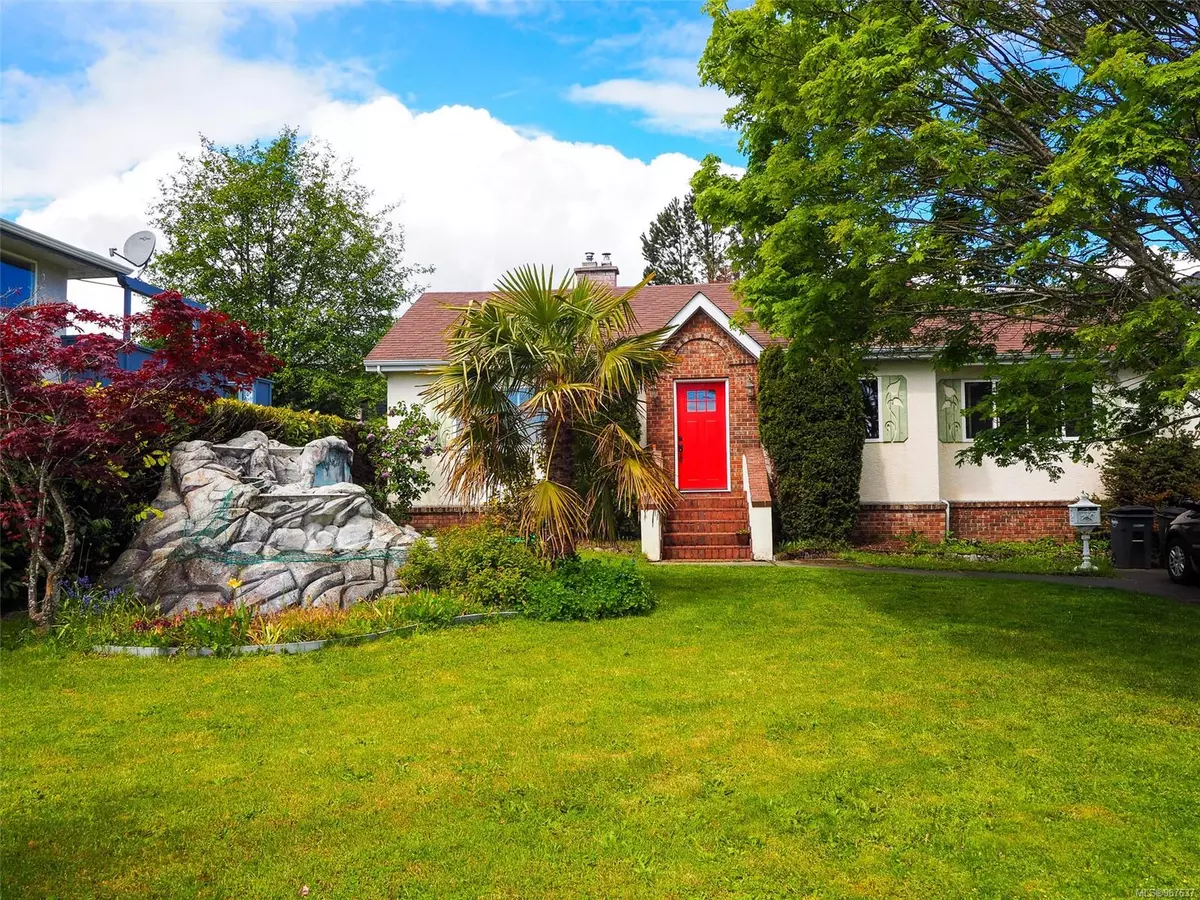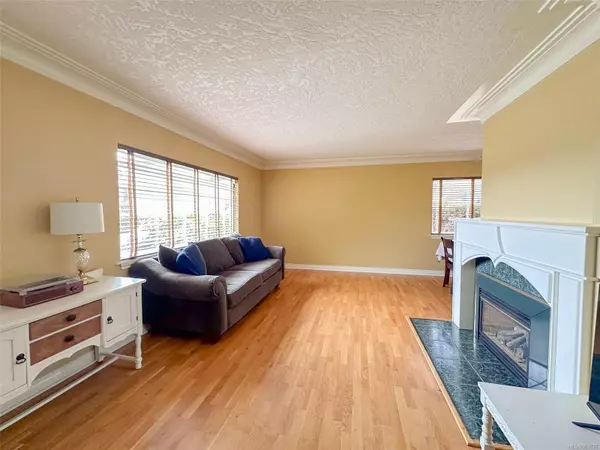$975,000
$1,024,000
4.8%For more information regarding the value of a property, please contact us for a free consultation.
3 Beds
2 Baths
2,298 SqFt
SOLD DATE : 08/29/2024
Key Details
Sold Price $975,000
Property Type Single Family Home
Sub Type Single Family Detached
Listing Status Sold
Purchase Type For Sale
Square Footage 2,298 sqft
Price per Sqft $424
MLS Listing ID 967637
Sold Date 08/29/24
Style Main Level Entry with Lower/Upper Lvl(s)
Bedrooms 3
Rental Info Unrestricted
Year Built 1933
Annual Tax Amount $4,310
Tax Year 2023
Lot Size 5,227 Sqft
Acres 0.12
Lot Dimensions 64 ft wide
Property Description
This lovely 3 bed + den/2 bath home across from Rudd Park exudes character and charm. From the original hardwood floors to the gas fireplace in the living/dining room, every detail has been thoughtfully preserved. The kitchen features oak cabinets & a striking brick accent wall. The spacious primary bedroom boasts triple closets, while the partially finished walkout basement offers a family/rec room and workshop area. The suite spans two levels, featuring a lower level kitchen/living space, bathroom, and a generously sized bedroom with a separate entrance to the fully fenced rear yard, complete with an aggregate patio. Additionally, the property boasts a smaller single garage with a large finished loft above. Situated in a desirable area close to transit, Uptown, walking trails, restaurants, and shopping amenities, this home offers both comfort and convenience.
Location
Province BC
County Capital Regional District
Area Sw Rudd Park
Direction South
Rooms
Other Rooms Storage Shed
Basement Partially Finished, Walk-Out Access, With Windows
Main Level Bedrooms 2
Kitchen 2
Interior
Interior Features Dining/Living Combo, Workshop
Heating Baseboard, Forced Air, Oil
Cooling None
Flooring Carpet, Linoleum, Wood
Fireplaces Number 1
Fireplaces Type Living Room, Propane
Equipment Central Vacuum, Central Vacuum Roughed-In, Propane Tank, Sump Pump
Fireplace 1
Window Features Screens,Vinyl Frames
Appliance Dishwasher, F/S/W/D, Oven/Range Electric, Range Hood
Laundry In House
Exterior
Exterior Feature Balcony/Patio, Fencing: Full
Garage Spaces 1.0
Roof Type Asphalt Shingle
Handicap Access Ground Level Main Floor, Primary Bedroom on Main
Parking Type Driveway, Garage, On Street
Total Parking Spaces 2
Building
Lot Description Irregular Lot, Level, Private
Building Description Brick,Frame Wood,Insulation: Ceiling,Insulation: Walls,Stucco, Main Level Entry with Lower/Upper Lvl(s)
Faces South
Foundation Poured Concrete
Sewer Sewer To Lot
Water Municipal
Architectural Style Character
Structure Type Brick,Frame Wood,Insulation: Ceiling,Insulation: Walls,Stucco
Others
HOA Fee Include Water
Tax ID 003-860-604
Ownership Freehold
Pets Description Aquariums, Birds, Caged Mammals, Cats, Dogs
Read Less Info
Want to know what your home might be worth? Contact us for a FREE valuation!

Our team is ready to help you sell your home for the highest possible price ASAP
Bought with Fair Realty







