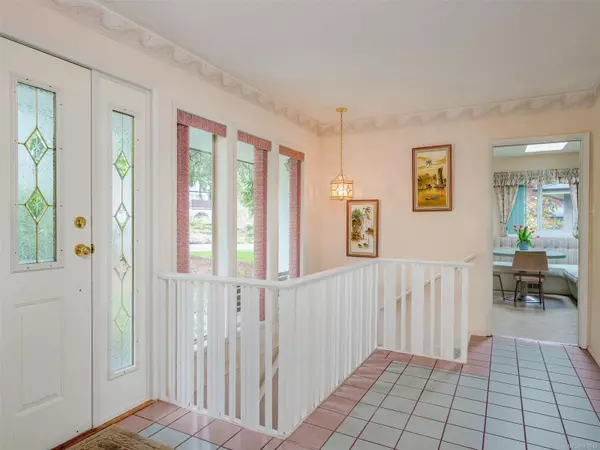$1,235,000
$1,290,000
4.3%For more information regarding the value of a property, please contact us for a free consultation.
4 Beds
3 Baths
2,529 SqFt
SOLD DATE : 08/29/2024
Key Details
Sold Price $1,235,000
Property Type Single Family Home
Sub Type Single Family Detached
Listing Status Sold
Purchase Type For Sale
Square Footage 2,529 sqft
Price per Sqft $488
MLS Listing ID 967649
Sold Date 08/29/24
Style Main Level Entry with Lower Level(s)
Bedrooms 4
Rental Info Unrestricted
Year Built 1968
Annual Tax Amount $4,921
Tax Year 2023
Lot Size 0.270 Acres
Acres 0.27
Property Description
This lovely family home is located on a beautiful street in Cordova Bay! Very well maintained and loved over the years. Perfect layout for family with teenagers with full walk out lower level or great suite potential. Over 1300sf on main floor with 3bdrm and 2 baths. French doors off Foyer leading into the living room and dining rm with floor to ceiling windows bringing in loads of natural light. Gorgeous fireplace in Living rm. Bright and Sunny deck runs all across the back of the house overlooking a beautiful private backyard. The kitchen has a cute built in eating nook. Vinyl windows, roof replaced in 2018, new vinyl on deck. Lower level offers a large family room with fireplace and another bedroom/den. Add to that a great rec room and 3pce bath along with loads of storage and a huge laundry/workshop. Double attached garage, ample parking. Short walk to School, buses, biking and walking trails, Golf, BEACH, and Matticks Farm.
Location
Province BC
County Capital Regional District
Area Se Cordova Bay
Direction West
Rooms
Basement Finished, Walk-Out Access, With Windows
Main Level Bedrooms 3
Kitchen 1
Interior
Interior Features Breakfast Nook, Dining Room, Storage, Workshop
Heating Forced Air, Oil
Cooling None
Flooring Carpet, Laminate, Linoleum, Tile
Fireplaces Number 2
Fireplaces Type Living Room, Recreation Room
Equipment Central Vacuum, Electric Garage Door Opener
Fireplace 1
Window Features Vinyl Frames,Window Coverings
Appliance Dishwasher, F/S/W/D
Laundry In House
Exterior
Exterior Feature Balcony/Patio, Fencing: Partial, Garden, Sprinkler System
Garage Spaces 2.0
Roof Type Fibreglass Shingle
Handicap Access Accessible Entrance, Ground Level Main Floor, No Step Entrance, Primary Bedroom on Main
Parking Type Attached, Driveway, Garage Double
Total Parking Spaces 2
Building
Lot Description Curb & Gutter, Irregular Lot
Building Description Insulation: Walls,Stucco, Main Level Entry with Lower Level(s)
Faces West
Foundation Poured Concrete
Sewer Sewer To Lot
Water Municipal
Additional Building Potential
Structure Type Insulation: Walls,Stucco
Others
Tax ID 000-028-886
Ownership Freehold
Pets Description Aquariums, Birds, Caged Mammals, Cats, Dogs
Read Less Info
Want to know what your home might be worth? Contact us for a FREE valuation!

Our team is ready to help you sell your home for the highest possible price ASAP
Bought with RE/MAX Camosun







