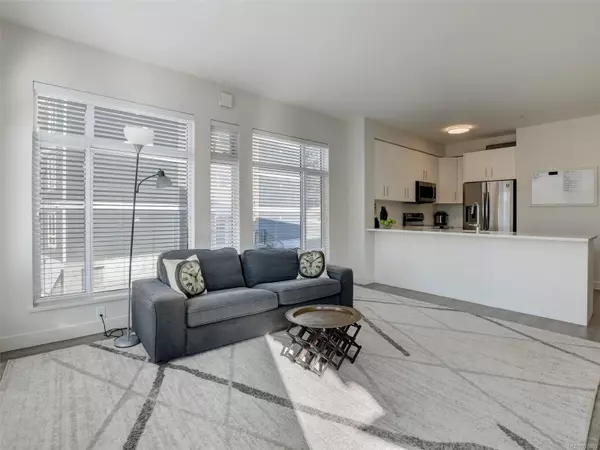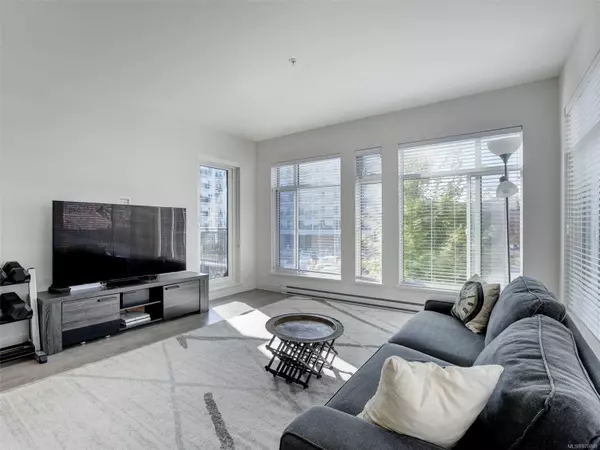$470,000
$475,000
1.1%For more information regarding the value of a property, please contact us for a free consultation.
1 Bed
1 Bath
738 SqFt
SOLD DATE : 08/29/2024
Key Details
Sold Price $470,000
Property Type Condo
Sub Type Condo Apartment
Listing Status Sold
Purchase Type For Sale
Square Footage 738 sqft
Price per Sqft $636
MLS Listing ID 970808
Sold Date 08/29/24
Style Condo
Bedrooms 1
HOA Fees $240/mo
Rental Info Unrestricted
Year Built 2021
Annual Tax Amount $1,857
Tax Year 2023
Lot Size 871 Sqft
Acres 0.02
Property Description
Like New condo within walking distance to Millstream Village, schools, parks and more. This desirable corner unit is flooded with natural light and boasts large windows that are nearly 7 feet tall. The home features a spacious open concept living area, 1 bedroom plus den/kids room. Located on the quiet side of the building, it has been beautifully finished with wide plank luxury vinyl flooring in a timeless driftwood grey, quartz countertops with peninsula, stainless steel appliances, in-suite laundry and a large balcony. Pets welcome. No GST, plus you get the benefit of the balance of the New Home Warranty. The location is ideal: walk to shops and restaurants. Enjoy cycling the nearby Galloping Goose Trail or golfing the two Jack Nicklaus designed golf courses at Bear Mountain. Only a short drive to downtown Victoria.
Location
Province BC
County Capital Regional District
Area La Thetis Heights
Direction Southwest
Rooms
Main Level Bedrooms 1
Kitchen 1
Interior
Interior Features Closet Organizer, Controlled Entry, Dining/Living Combo, Soaker Tub
Heating Electric
Cooling None
Flooring Vinyl
Window Features Insulated Windows,Window Coverings
Appliance Dishwasher, Dryer, Microwave, Oven/Range Electric, Refrigerator, Washer
Laundry In Unit
Exterior
Exterior Feature Balcony
Utilities Available See Remarks
Amenities Available Bike Storage, Common Area, Elevator(s)
Roof Type Asphalt Torch On
Handicap Access Accessible Entrance, Primary Bedroom on Main, Wheelchair Friendly
Parking Type Detached
Total Parking Spaces 1
Building
Lot Description Central Location, Near Golf Course, Recreation Nearby, Shopping Nearby, See Remarks
Building Description Cement Fibre,Concrete,Stone, Condo
Faces Southwest
Story 4
Foundation Poured Concrete
Sewer Sewer To Lot
Water Municipal
Architectural Style Contemporary
Structure Type Cement Fibre,Concrete,Stone
Others
HOA Fee Include Garbage Removal,Insurance,Maintenance Structure,Property Management,Sewer,Water
Tax ID 031-603-203
Ownership Freehold/Strata
Acceptable Financing Purchaser To Finance
Listing Terms Purchaser To Finance
Pets Description Aquariums, Birds, Cats, Dogs
Read Less Info
Want to know what your home might be worth? Contact us for a FREE valuation!

Our team is ready to help you sell your home for the highest possible price ASAP
Bought with Coldwell Banker Oceanside Real Estate







