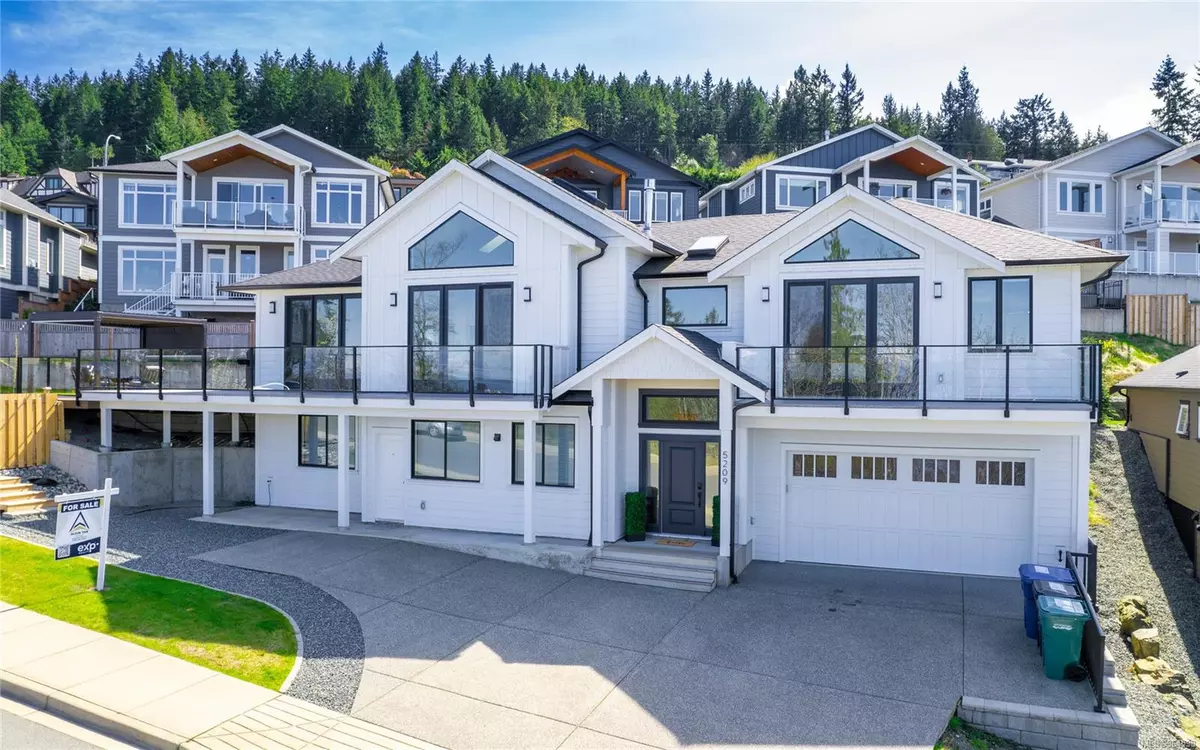$1,380,000
$1,398,000
1.3%For more information regarding the value of a property, please contact us for a free consultation.
5 Beds
4 Baths
3,194 SqFt
SOLD DATE : 08/29/2024
Key Details
Sold Price $1,380,000
Property Type Single Family Home
Sub Type Single Family Detached
Listing Status Sold
Purchase Type For Sale
Square Footage 3,194 sqft
Price per Sqft $432
MLS Listing ID 964598
Sold Date 08/29/24
Style Ground Level Entry With Main Up
Bedrooms 5
Rental Info Unrestricted
Year Built 2020
Annual Tax Amount $6,537
Tax Year 2023
Lot Size 6,969 Sqft
Acres 0.16
Property Description
North Nanaimo at its finest - Enjoy amazing ocean & sunset views from this luxurious newer home overlooking the Winchelsea Islands. This 3194 SqFt, 5 bed & 4 bath home boasts an open-concept area w/ gas fireplace, vaulted ceilings, skylights & sliding doors opening your space to sunshine. Chef's kitchen w/ hidden pantry, quartz countertops, top-branded stainless steel appliances, and an oversized kitchen island w/ sink. Three bdrms on main level, including a primary bdrm w/ vaulted ceiling and an ensuite w/ dual vanity & shower room & natural stone soaker tub, provide the ultimate in comfort. Heated flooring throughout ALL baths. A large deck and landscaped yard w/ beautiful gazebo are your end-of-day oasis. Lower level offers a double-height foyer, a 2-bed legal suite w/separate entrance, 1 room and 2 baths. Double garage for abundant parking space. Completed in Dec 2020, this custom-designed modern home also comes with 5-10 yr home warranty. Don't miss out on this impressive home!
Location
Province BC
County Nanaimo, City Of
Area Na North Nanaimo
Zoning R2
Direction North
Rooms
Other Rooms Gazebo, Storage Shed
Basement Finished
Main Level Bedrooms 3
Kitchen 2
Interior
Interior Features Ceiling Fan(s), Closet Organizer, Dining/Living Combo, Soaker Tub, Vaulted Ceiling(s)
Heating Forced Air, Natural Gas, Radiant Floor
Cooling None
Flooring Mixed
Fireplaces Number 1
Fireplaces Type Gas
Fireplace 1
Window Features Insulated Windows,Skylight(s)
Appliance Dishwasher, F/S/W/D, Oven/Range Gas
Laundry In House
Exterior
Exterior Feature Balcony/Deck, Fenced, Low Maintenance Yard, See Remarks
Garage Spaces 2.0
View Y/N 1
View Mountain(s), Ocean
Roof Type Asphalt Shingle
Parking Type Driveway, Garage Double
Total Parking Spaces 2
Building
Lot Description Easy Access, Family-Oriented Neighbourhood, No Through Road, Recreation Nearby, Shopping Nearby
Building Description Frame Wood, Ground Level Entry With Main Up
Faces North
Foundation Poured Concrete
Sewer Sewer To Lot
Water Municipal
Structure Type Frame Wood
Others
Tax ID 029-537-401
Ownership Freehold
Pets Description Aquariums, Birds, Caged Mammals, Cats, Dogs
Read Less Info
Want to know what your home might be worth? Contact us for a FREE valuation!

Our team is ready to help you sell your home for the highest possible price ASAP
Bought with Dracco Pacific Realty







