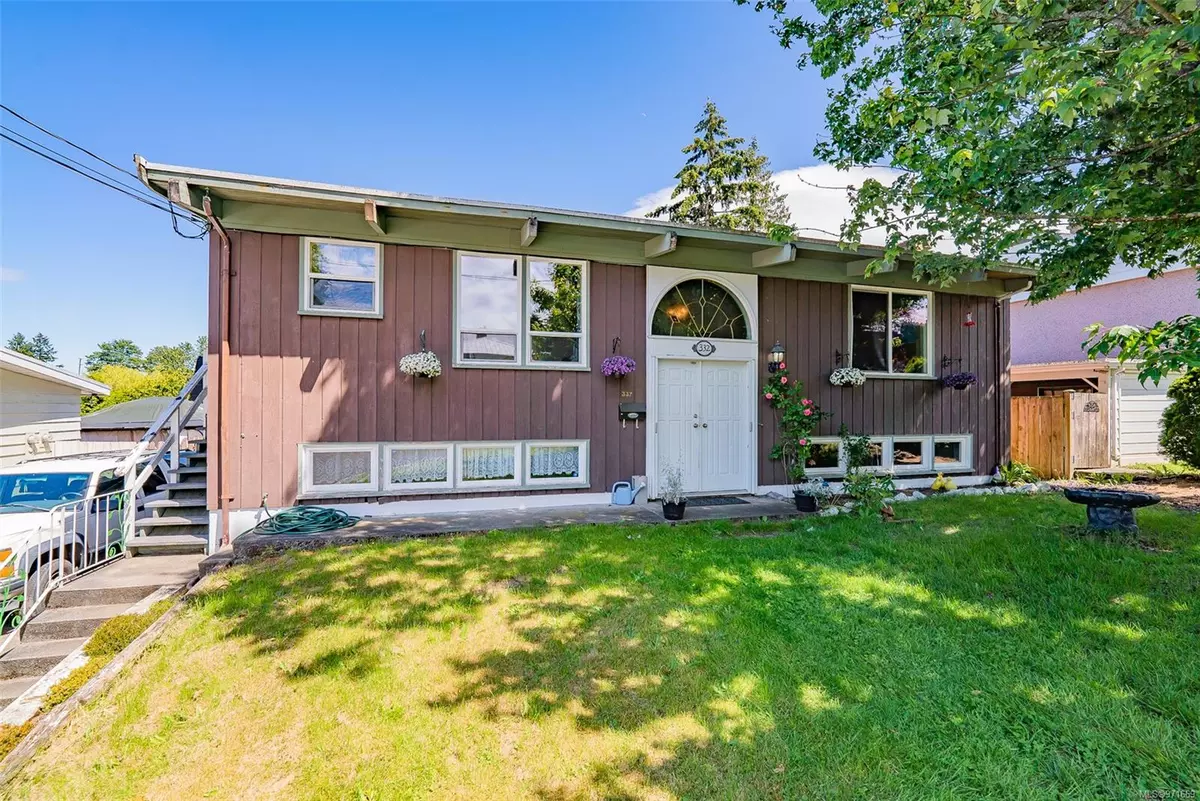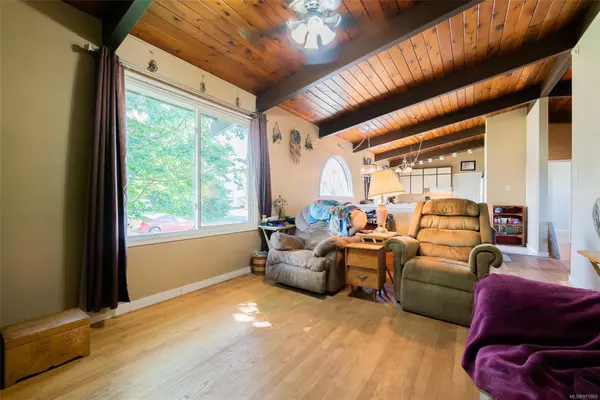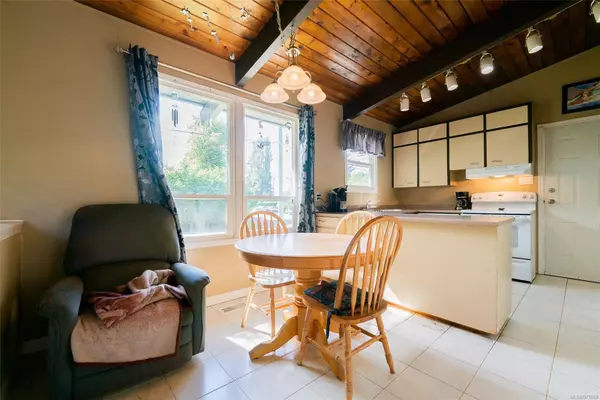$650,000
$674,900
3.7%For more information regarding the value of a property, please contact us for a free consultation.
5 Beds
2 Baths
2,108 SqFt
SOLD DATE : 08/29/2024
Key Details
Sold Price $650,000
Property Type Single Family Home
Sub Type Single Family Detached
Listing Status Sold
Purchase Type For Sale
Square Footage 2,108 sqft
Price per Sqft $308
MLS Listing ID 971669
Sold Date 08/29/24
Style Split Entry
Bedrooms 5
Rental Info Unrestricted
Year Built 1961
Annual Tax Amount $4,074
Tax Year 2023
Lot Size 7,405 Sqft
Acres 0.17
Property Description
A great investment or family home in the University District with suite and shop! Discover this inviting 5 bed, 2 bath home featuring a 2 bed suite, perfect for multi-generational living or rental income. Upstairs is a spacious and bright interior with hardwood floors and 10.5 foot vaulted ceilings, 3 bedrooms and a bathroom with stacker washer/ dryer. The mainfloor also leads out to the large back deck where you can enjoy some city views. The lower suite has its own entry, and laundry and has 2 spacious bedrooms. Some recent updates include, a gas furnace & hot water tank (2016), brand new toilet in the suite and carpet on the stairs. The backyard is fully fenced and low maintenance with an apple and two plum trees + detached wired garage. There's also plenty of secure parking for an RV or boat. Located within walking distance to all levels of schools, including VIU, University Village, and the Old City Quarter, this home offers both charm and convenience! All measurements approx.
Location
Province BC
County Nanaimo, City Of
Area Na University District
Zoning R1
Direction West
Rooms
Other Rooms Workshop
Basement Full
Main Level Bedrooms 3
Kitchen 2
Interior
Interior Features Workshop
Heating Forced Air, Natural Gas
Cooling None
Flooring Mixed
Fireplaces Number 2
Fireplaces Type Wood Burning
Fireplace 1
Window Features Insulated Windows
Appliance F/S/W/D
Laundry In House, In Unit
Exterior
Exterior Feature Balcony/Deck, Fencing: Partial, Low Maintenance Yard
Garage Spaces 1.0
Utilities Available Compost, Electricity To Lot, Garbage, Natural Gas To Lot, Recycling
View Y/N 1
View City
Roof Type Membrane
Parking Type Driveway, Garage, On Street, RV Access/Parking
Total Parking Spaces 2
Building
Lot Description Central Location, Easy Access, Family-Oriented Neighbourhood, Rectangular Lot, Shopping Nearby
Building Description Frame Wood,Insulation All, Split Entry
Faces West
Foundation Slab
Sewer Sewer Connected
Water Municipal
Architectural Style Post & Beam
Structure Type Frame Wood,Insulation All
Others
Tax ID 005-270-979
Ownership Freehold
Acceptable Financing Must Be Paid Off
Listing Terms Must Be Paid Off
Pets Description Aquariums, Birds, Caged Mammals, Cats, Dogs
Read Less Info
Want to know what your home might be worth? Contact us for a FREE valuation!

Our team is ready to help you sell your home for the highest possible price ASAP
Bought with Pemberton Holmes - Sooke







