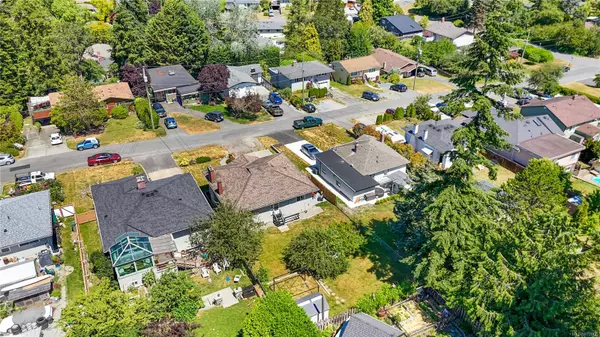$875,000
$945,000
7.4%For more information regarding the value of a property, please contact us for a free consultation.
3 Beds
1 Bath
1,877 SqFt
SOLD DATE : 08/29/2024
Key Details
Sold Price $875,000
Property Type Single Family Home
Sub Type Single Family Detached
Listing Status Sold
Purchase Type For Sale
Square Footage 1,877 sqft
Price per Sqft $466
MLS Listing ID 970008
Sold Date 08/29/24
Style Main Level Entry with Lower Level(s)
Bedrooms 3
Rental Info Unrestricted
Year Built 1959
Annual Tax Amount $3,680
Tax Year 2023
Lot Size 6,534 Sqft
Acres 0.15
Property Description
Welcome to 535 Broadway St, a charming and meticulously maintained home in the heart of beautiful Victoria. This stunning property seamlessly blends classic elegance with modern comforts, offering an exceptional living experience in one of the city's most desirable neighbourhoods. This home is conveniently located near top-rated schools, parks, shopping districts, and public transit. Enjoy the best of Victoria’s urban amenities while residing in a tranquil, family-friendly community. Step inside to discover a spacious, light-filled interior with high ceilings and large windows that create a warm and inviting atmosphere. The home boasts 3 bedrooms and 1 bathroom, perfect for growing families. The open-concept living and dining areas flow seamlessly into a fully-equipped kitchen featuring wood cabinetry, and large windows. Additional rooms include a cozy flex space on the lower level, and a versatile basement that can be transformed into suite for additional income or extended family.
Location
Province BC
County Capital Regional District
Area Sw Glanford
Direction North
Rooms
Basement Partially Finished, Walk-Out Access
Main Level Bedrooms 3
Kitchen 1
Interior
Heating Electric, Forced Air, Natural Gas, Oil
Cooling None
Fireplaces Number 2
Fireplaces Type Electric, Gas, Insert
Fireplace 1
Laundry In House, In Unit
Exterior
Garage Spaces 1.0
Roof Type Asphalt Shingle
Parking Type Driveway, Garage, On Street, Other
Total Parking Spaces 3
Building
Building Description Frame Wood, Main Level Entry with Lower Level(s)
Faces North
Foundation Poured Concrete
Sewer Sewer Connected
Water Municipal
Structure Type Frame Wood
Others
Tax ID 006-904-947
Ownership Freehold
Pets Description Aquariums, Birds, Caged Mammals, Cats, Dogs
Read Less Info
Want to know what your home might be worth? Contact us for a FREE valuation!

Our team is ready to help you sell your home for the highest possible price ASAP
Bought with Sutton Group West Coast Realty







