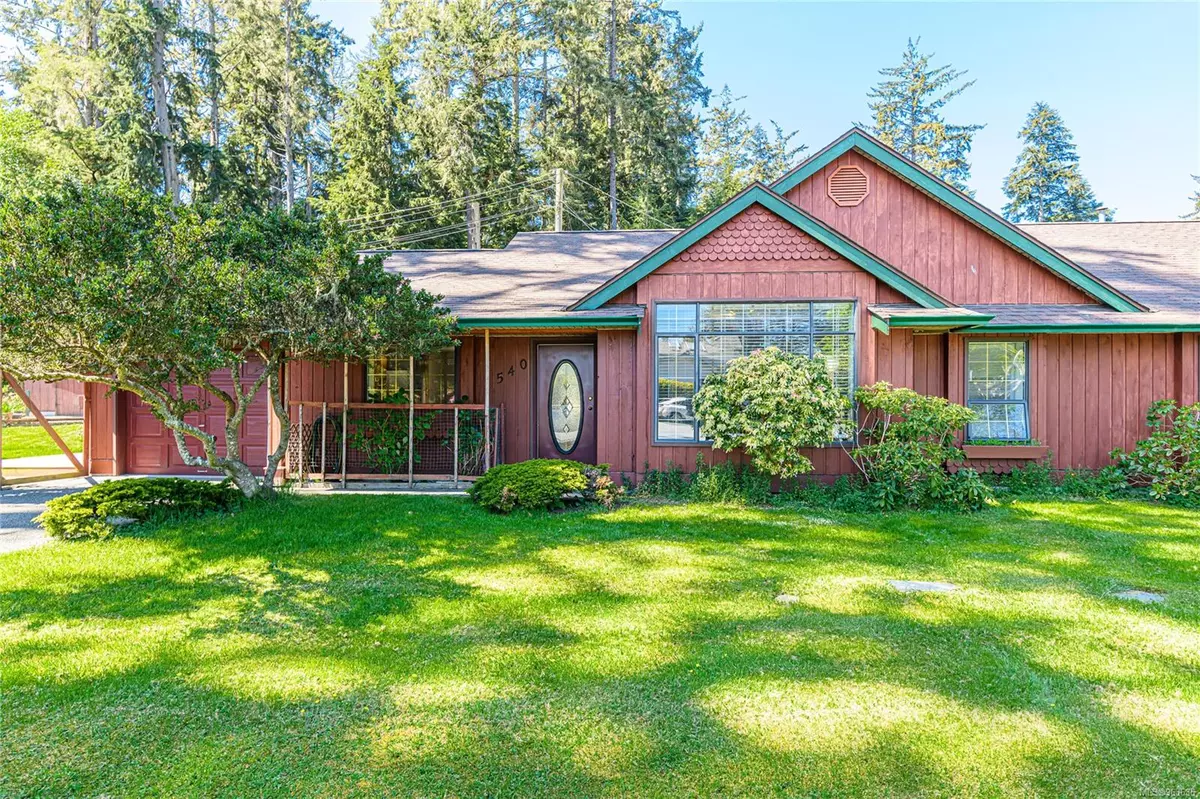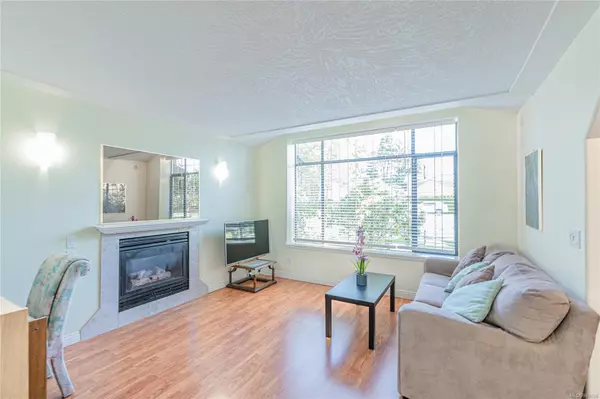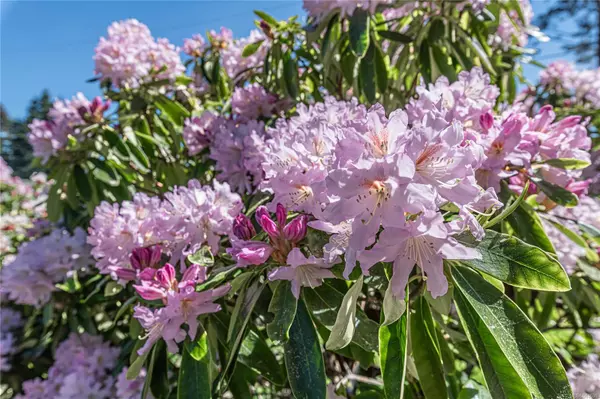$670,000
$678,000
1.2%For more information regarding the value of a property, please contact us for a free consultation.
3 Beds
2 Baths
1,244 SqFt
SOLD DATE : 08/29/2024
Key Details
Sold Price $670,000
Property Type Multi-Family
Sub Type Half Duplex
Listing Status Sold
Purchase Type For Sale
Square Footage 1,244 sqft
Price per Sqft $538
MLS Listing ID 963636
Sold Date 08/29/24
Style Rancher
Bedrooms 3
Rental Info Unrestricted
Year Built 1996
Annual Tax Amount $2,523
Tax Year 2023
Lot Size 0.310 Acres
Acres 0.31
Property Description
Welcome to this delightful 1996-built Woodside rancher duplex. A corner lot in a cul de sac nestled in the tranquil, coveted Whiffin Spit neighborhood. Two spacious bedrooms provide ample space for rest and relaxation. The den, cleverly used as a third bedroom, adds versatility to the floor plan. In-floor heating ensures comfort during cooler months. Gather around the gas fireplace in the living area for cozy evenings. The property boasts a huge, south-east beautifully landscaped fully fenced private garden spanning over 13,000 square feet. Surrounded by tall Hemlock & Stika spruce trees, making it an idyllic retreat. Imagine enjoying sunny afternoons surrounded by lush greenery and colorful blooms. Handy location just minutes to trails, Sooke downtown including shopping, public transit, recreation and don’t forget soon-to-reopen Sooke Harbour House. 2018 new roof. RV & boat parking. No strata fee, No meetings. Incredible value, call today!
Location
Province BC
County Capital Regional District
Area Sk Whiffin Spit
Direction Southeast
Rooms
Basement None
Main Level Bedrooms 3
Kitchen 1
Interior
Interior Features Ceiling Fan(s), Eating Area
Heating Electric, Radiant Floor, Other
Cooling None
Flooring Laminate, Tile
Fireplaces Number 1
Fireplaces Type Living Room, Propane
Equipment Electric Garage Door Opener
Fireplace 1
Window Features Blinds
Appliance Dishwasher, Dryer, F/S/W/D, Microwave, Refrigerator, Washer
Laundry In House
Exterior
Exterior Feature Balcony/Patio
Garage Spaces 1.0
Roof Type Asphalt Shingle
Handicap Access Ground Level Main Floor, No Step Entrance, Primary Bedroom on Main, Wheelchair Friendly
Parking Type Attached, Driveway, Garage
Total Parking Spaces 3
Building
Lot Description Cul-de-sac, Irregular Lot, Level
Building Description Frame Wood,Wood, Rancher
Faces Southeast
Story 1
Foundation Poured Concrete
Sewer Septic System
Water Municipal
Architectural Style Arts & Crafts
Structure Type Frame Wood,Wood
Others
HOA Fee Include Septic
Tax ID 023-850-485
Ownership Freehold/Strata
Pets Description Aquariums, Birds, Caged Mammals, Cats, Dogs
Read Less Info
Want to know what your home might be worth? Contact us for a FREE valuation!

Our team is ready to help you sell your home for the highest possible price ASAP
Bought with Coldwell Banker Oceanside Real Estate







