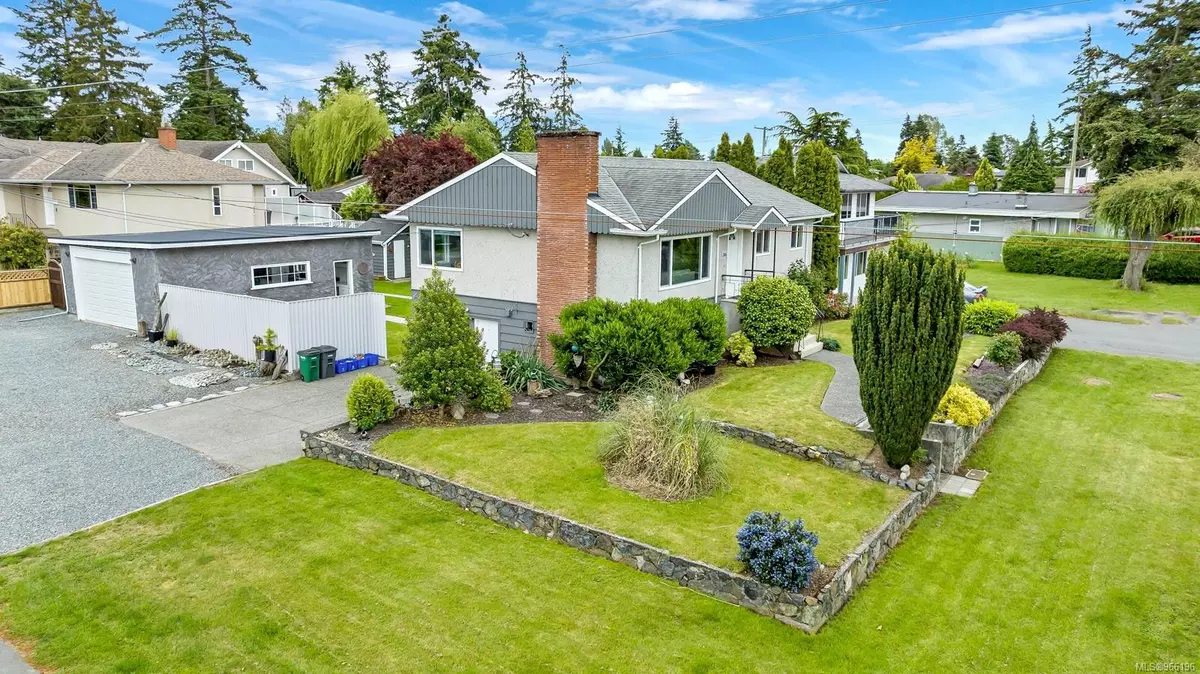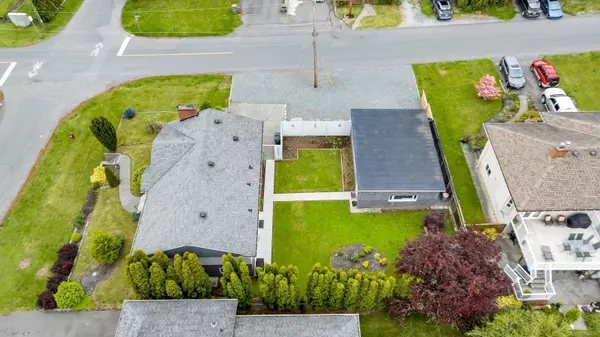$1,175,000
$1,199,899
2.1%For more information regarding the value of a property, please contact us for a free consultation.
5 Beds
2 Baths
2,036 SqFt
SOLD DATE : 08/29/2024
Key Details
Sold Price $1,175,000
Property Type Single Family Home
Sub Type Single Family Detached
Listing Status Sold
Purchase Type For Sale
Square Footage 2,036 sqft
Price per Sqft $577
MLS Listing ID 966196
Sold Date 08/29/24
Style Main Level Entry with Lower Level(s)
Bedrooms 5
Rental Info Unrestricted
Year Built 1958
Annual Tax Amount $4,214
Tax Year 2023
Lot Size 8,276 Sqft
Acres 0.19
Property Description
Welcome to this incredible corner lot property, bursting with potential! The main level boasts an open-concept living area, complete with a cozy fireplace and hardwood floors. The sleek kitchen features panoramic views and quartz countertops, perfect for culinary delights. Three spacious bedrooms and a bathroom complete the main floor. The lower level offers a 2 bedroom in-law suite. The primary bedroom is flooded with natural light. The massive detached 29' x 21' Garage/Workshop is a handyman's dream and has tons of possibilities. The fully fenced backyard oasis awaits, complete with lush flower gardens and a vegetable garden ready to be harvested, by you as the new owner. Enjoy ample parking (11 spots!) and a quiet neighbourhood. Centrally located, easy to get everywhere, close to all amenities including shopping mall, grocery, restaurants, schools, parks, trails and more. Don't miss out on this gem, packed with updates and endless possibilities! Ask for the list of updates!
Location
Province BC
County Capital Regional District
Area Sw Tillicum
Direction West
Rooms
Basement Finished, With Windows
Main Level Bedrooms 3
Kitchen 2
Interior
Heating Forced Air, Natural Gas
Cooling None
Fireplaces Number 1
Fireplaces Type Living Room
Fireplace 1
Appliance Refrigerator
Laundry In House
Exterior
Garage Spaces 1.0
Roof Type Asphalt Shingle
Parking Type Additional, Garage, RV Access/Parking
Total Parking Spaces 11
Building
Building Description Insulation: Ceiling,Insulation: Walls,Stucco, Main Level Entry with Lower Level(s)
Faces West
Foundation Poured Concrete
Sewer Sewer To Lot
Water Municipal
Structure Type Insulation: Ceiling,Insulation: Walls,Stucco
Others
Tax ID 005-259-291
Ownership Freehold
Pets Description Aquariums, Birds, Caged Mammals, Cats, Dogs
Read Less Info
Want to know what your home might be worth? Contact us for a FREE valuation!

Our team is ready to help you sell your home for the highest possible price ASAP
Bought with Stonehaus Realty Corp







