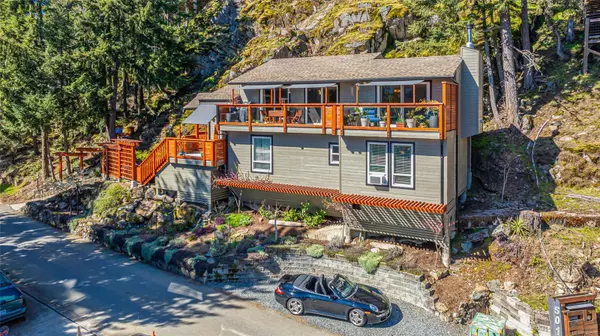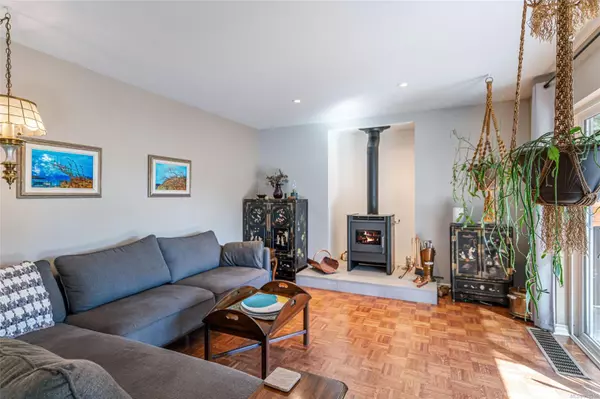$720,000
$749,000
3.9%For more information regarding the value of a property, please contact us for a free consultation.
2 Beds
2 Baths
1,541 SqFt
SOLD DATE : 08/29/2024
Key Details
Sold Price $720,000
Property Type Single Family Home
Sub Type Single Family Detached
Listing Status Sold
Purchase Type For Sale
Square Footage 1,541 sqft
Price per Sqft $467
Subdivision Long Lake Heights
MLS Listing ID 962516
Sold Date 08/29/24
Style Main Level Entry with Lower Level(s)
Bedrooms 2
HOA Fees $180/mo
Rental Info Some Rentals
Year Built 1984
Annual Tax Amount $3,876
Tax Year 2023
Lot Size 6,969 Sqft
Acres 0.16
Property Description
Imagine relaxing on a sun-drenched deck overlooking the sparkling waters of Long Lake. The dream is reality with this spectacular 2 bed 2 bath lake view home in Long Lake Heights. Breathtaking views from the wall of windows across the entire main as well as from both bedrooms. This West Coast oasis is packed full of charm, from the parquet hardwood floors, to the unique and innovative hidden partitions that slide out of the walls in the open-flow living /dining areas. The lower floor offers 2 beds, a modern main bath, and large laundry/storage room. Recently upgraded insulation in the floor and attic increase the energy efficiency, as does the wood stove for cozy cooler nights. Extensive work and heart have gone into the exterior of the home with new railings and Spanish porcelain tiles on the deck, cedar pergolas along the driveway, and landscape lighting to highlight the beautifully manicured slope planted with multiple fruit trees, Japanese maples, rhododendron and roses. Paradise.
Location
Province BC
County Nanaimo, City Of
Area Na Uplands
Zoning R1
Direction South
Rooms
Basement Crawl Space
Kitchen 1
Interior
Heating Baseboard, Electric, Wood
Cooling None
Flooring Mixed, Wood
Fireplaces Number 1
Fireplaces Type Living Room, Wood Burning
Equipment Propane Tank
Fireplace 1
Window Features Insulated Windows
Appliance Dishwasher, F/S/W/D, Microwave
Laundry In House
Exterior
Exterior Feature Balcony/Deck, Lighting, Low Maintenance Yard, Sprinkler System
Utilities Available Underground Utilities
View Y/N 1
View Mountain(s), Lake
Roof Type Asphalt Shingle
Parking Type EV Charger: Dedicated - Roughed In, Open, Other
Total Parking Spaces 2
Building
Lot Description Landscaped, No Through Road, Private, Quiet Area, Southern Exposure
Building Description Frame Wood,Insulation All,Wood, Main Level Entry with Lower Level(s)
Faces South
Foundation Pillar/Post/Pier, Poured Concrete
Sewer Sewer To Lot
Water Municipal
Additional Building None
Structure Type Frame Wood,Insulation All,Wood
Others
Tax ID 000-241-768
Ownership Freehold/Strata
Acceptable Financing Must Be Paid Off
Listing Terms Must Be Paid Off
Pets Description Aquariums, Birds, Caged Mammals, Cats, Dogs, Number Limit
Read Less Info
Want to know what your home might be worth? Contact us for a FREE valuation!

Our team is ready to help you sell your home for the highest possible price ASAP
Bought with Royal LePage Nanaimo Realty (NanIsHwyN)







