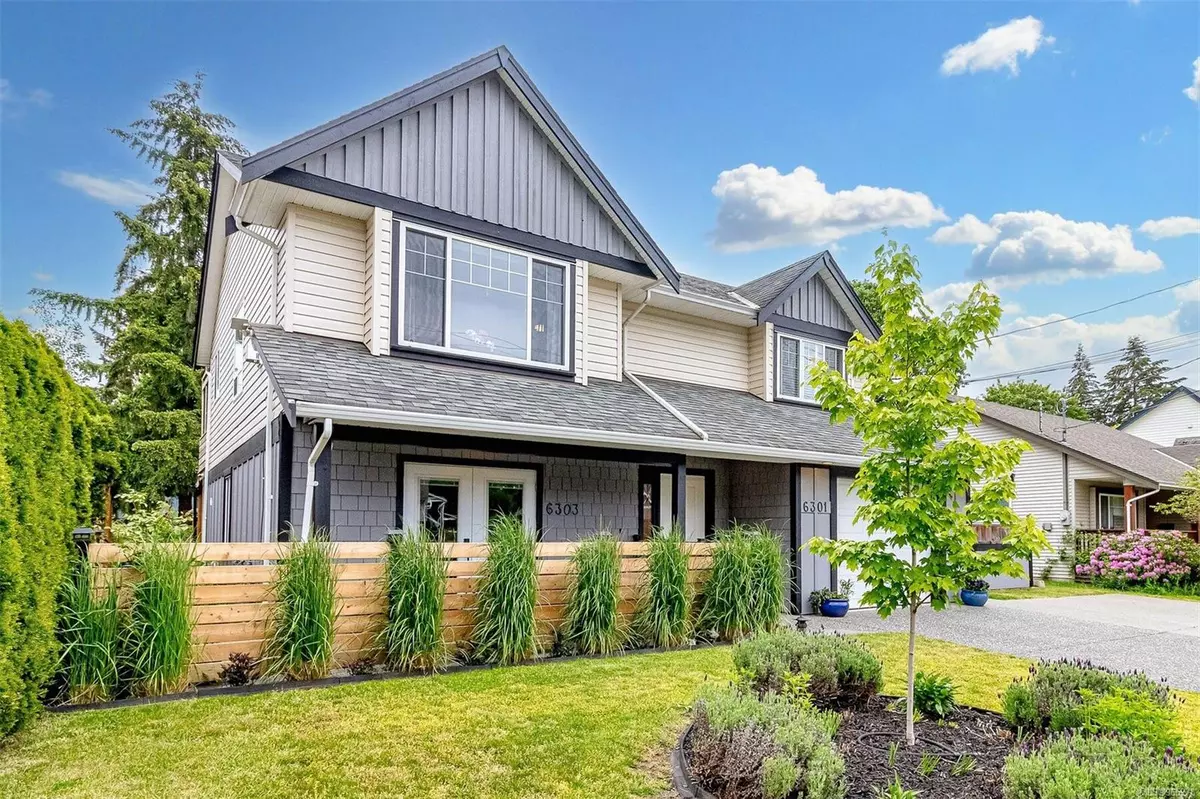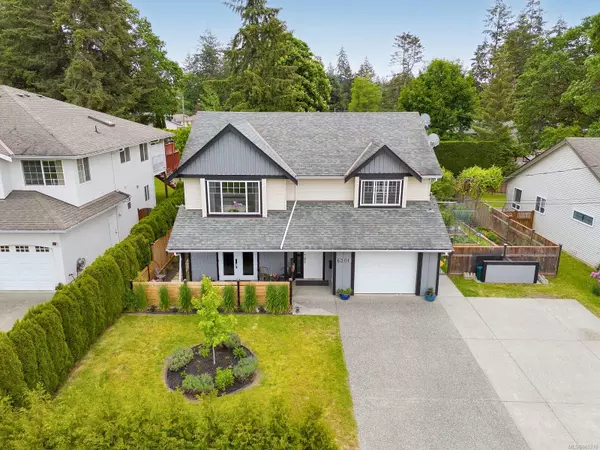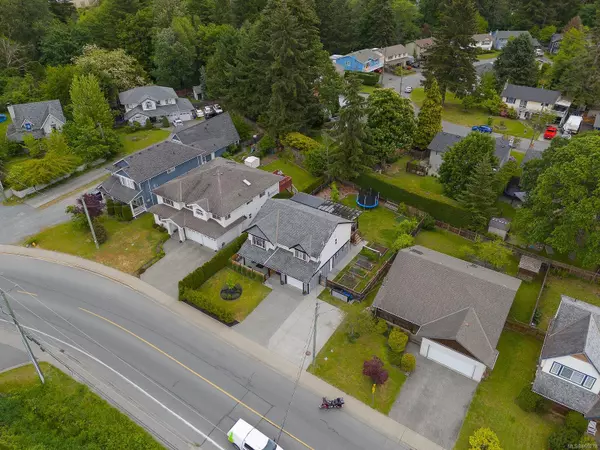$840,000
$859,900
2.3%For more information regarding the value of a property, please contact us for a free consultation.
5 Beds
3 Baths
2,023 SqFt
SOLD DATE : 08/29/2024
Key Details
Sold Price $840,000
Property Type Single Family Home
Sub Type Single Family Detached
Listing Status Sold
Purchase Type For Sale
Square Footage 2,023 sqft
Price per Sqft $415
MLS Listing ID 965278
Sold Date 08/29/24
Style Ground Level Entry With Main Up
Bedrooms 5
Rental Info Unrestricted
Year Built 2002
Annual Tax Amount $4,975
Tax Year 2022
Lot Size 6,969 Sqft
Acres 0.16
Property Description
This recently updated 5-bedroom home offers a perfect blend of comfort and style. The main level features 3 spacious bedrooms, a modern 4pc main bath, and a convenient 4pc ensuite. The open-plan living and dining area create a welcoming atmosphere, while the kitchen boasts an island and gas range for culinary enthusiasts. The primary bedroom includes a walk-in closet, and a huge covered deck off the kitchen provides a relaxing outdoor space. Downstairs, a separate 2-bedroom legal suite with a custom galley kitchen and stainless steel appliances offers great rental potential. Both levels have their own storage, and the fully fenced backyard includes garden beds and equipment storage. With ample parking and a fantastic location near schools, shopping, and downtown, this home is a rare find!
Location
Province BC
County North Cowichan, Municipality Of
Area Du West Duncan
Zoning R3
Direction See Remarks
Rooms
Other Rooms Storage Shed
Basement Finished, Full, Walk-Out Access, With Windows
Main Level Bedrooms 3
Kitchen 2
Interior
Interior Features Storage
Heating Baseboard, Electric
Cooling None
Flooring Mixed
Fireplaces Number 2
Fireplaces Type Gas
Fireplace 1
Window Features Insulated Windows
Laundry In House, In Unit
Exterior
Exterior Feature Balcony/Patio, Fenced, Fencing: Full, Low Maintenance Yard
Garage Spaces 1.0
Roof Type Fibreglass Shingle
Handicap Access Accessible Entrance, Ground Level Main Floor
Parking Type Driveway, Garage
Total Parking Spaces 4
Building
Lot Description Easy Access, Family-Oriented Neighbourhood, Landscaped, Level, Near Golf Course
Building Description Insulation: Ceiling,Insulation: Walls,Vinyl Siding, Ground Level Entry With Main Up
Faces See Remarks
Foundation Poured Concrete
Sewer Sewer To Lot
Water Municipal
Additional Building Exists
Structure Type Insulation: Ceiling,Insulation: Walls,Vinyl Siding
Others
Tax ID 025-082-132
Ownership Freehold
Pets Description Aquariums, Birds, Caged Mammals, Cats, Dogs
Read Less Info
Want to know what your home might be worth? Contact us for a FREE valuation!

Our team is ready to help you sell your home for the highest possible price ASAP
Bought with Pemberton Holmes Ltd. - Oak Bay







