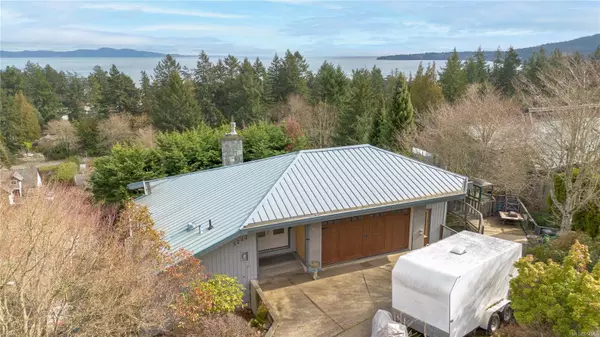$1,275,000
$1,350,000
5.6%For more information regarding the value of a property, please contact us for a free consultation.
2 Beds
2 Baths
2,436 SqFt
SOLD DATE : 08/29/2024
Key Details
Sold Price $1,275,000
Property Type Single Family Home
Sub Type Single Family Detached
Listing Status Sold
Purchase Type For Sale
Square Footage 2,436 sqft
Price per Sqft $523
MLS Listing ID 954984
Sold Date 08/29/24
Style Main Level Entry with Lower/Upper Lvl(s)
Bedrooms 2
Rental Info Unrestricted
Year Built 1977
Annual Tax Amount $6,145
Tax Year 2023
Lot Size 0.330 Acres
Acres 0.33
Property Description
Cordova Bay Ridge! This elevated property and lot has views of the ocean & mountains over the tree line where you can watch the birds soar. Located on a quiet, private street is this spacious home which has stunning natural light, vaulted cedar ceilings & multiple decks to enjoy the sunrises & outdoor living. Large living rm area w/cozy gas fireplace, dining rm & spacious kitchen w/breakfast nook. 2 good-sized bedrooms on the primary w/walkthru closet & ensuite. Large rec-family rm down on the lower level w/2 more potential bedrooms ready for your design & loads of storage. Great area to construct an in-law suite. Features: hardwood floors, in-floor radiant efficient heating system, central vac. audio system built in, metal roof, & much more. Lots of lower level crawl space storage, double garage & private driveway. Live the Cordova Bay lifestyle close to private oceanside beaches, Matticks Farm Village, top schools, Lochside trail, parks, Elk Lake, golf courses & more!
Location
Province BC
County Capital Regional District
Area Se Cordova Bay
Direction East
Rooms
Basement Crawl Space
Main Level Bedrooms 2
Kitchen 1
Interior
Interior Features Ceiling Fan(s), Dining/Living Combo, Eating Area, Storage, Vaulted Ceiling(s)
Heating Baseboard, Electric, Natural Gas, Other
Cooling None
Fireplaces Number 1
Fireplaces Type Gas, Living Room
Equipment Central Vacuum
Fireplace 1
Window Features Wood Frames
Appliance Dishwasher, F/S/W/D, Microwave
Laundry In House, In Unit
Exterior
Exterior Feature Balcony/Deck, Balcony/Patio
Garage Spaces 2.0
View Y/N 1
View Mountain(s), Ocean
Roof Type Metal
Parking Type Attached, Driveway, Garage Double, On Street
Total Parking Spaces 4
Building
Lot Description Cul-de-sac, Irregular Lot, Near Golf Course, Sloping, Wooded Lot
Building Description Frame Wood,Wood, Main Level Entry with Lower/Upper Lvl(s)
Faces East
Foundation Poured Concrete
Sewer Sewer To Lot
Water Municipal
Architectural Style West Coast
Structure Type Frame Wood,Wood
Others
Tax ID 003-140-075
Ownership Freehold
Pets Description Aquariums, Birds, Caged Mammals, Cats, Dogs
Read Less Info
Want to know what your home might be worth? Contact us for a FREE valuation!

Our team is ready to help you sell your home for the highest possible price ASAP
Bought with Royal LePage Coast Capital - Chatterton







