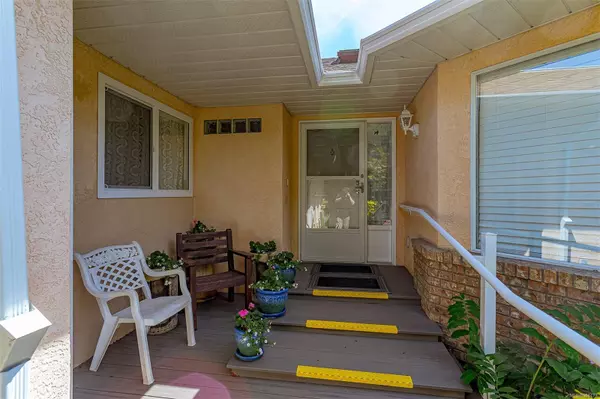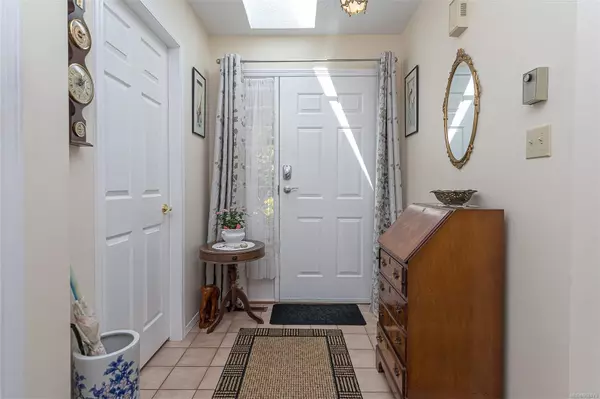$905,000
$929,000
2.6%For more information regarding the value of a property, please contact us for a free consultation.
3 Beds
3 Baths
2,193 SqFt
SOLD DATE : 08/29/2024
Key Details
Sold Price $905,000
Property Type Multi-Family
Sub Type Half Duplex
Listing Status Sold
Purchase Type For Sale
Square Footage 2,193 sqft
Price per Sqft $412
MLS Listing ID 968473
Sold Date 08/29/24
Style Duplex Side/Side
Bedrooms 3
Rental Info Unrestricted
Year Built 1991
Annual Tax Amount $4,397
Tax Year 2023
Lot Size 5,662 Sqft
Acres 0.13
Lot Dimensions 50 ft wide x 115 ft deep
Property Description
Nestled in this Charming neighborhood of Brentwood Bay you will find this 3 bedroom, 3 bathroom, Strata duplex with a Double Car Garage. The main floor features a Primary bedroom with an ensuite, plus a walk-in Closet. Spacious Living room, Dining combination with Bay window. Kitchen upgrades include cabinets, quartz counter tops as well as appliances, and Bosch hot water on-demand. Family room with Gas Fireplace, 2nd bedroom, and 4-piece main bathroom. The lower level provides 3rd bedroom, 4 piece bathroom plus a large rec room, office, and kitchen area. Good setup for a caregiver or extended family member. Additional storage in the undeveloped crawl space area. Private fenced backyard, mature gardens, with fruit trees. South-facing deck and sunroom provide an abundance of natural light. Just a short stroll to the town center and the waterfront. Call now for an appointment to view
Location
Province BC
County Capital Regional District
Area Cs Brentwood Bay
Direction Northeast
Rooms
Basement Crawl Space, Finished, Partial, With Windows
Main Level Bedrooms 2
Kitchen 2
Interior
Interior Features Breakfast Nook, Ceiling Fan(s), Eating Area, Storage
Heating Baseboard, Electric, Forced Air, Natural Gas
Cooling None
Flooring Carpet, Laminate, Linoleum, Tile, Wood
Fireplaces Number 1
Fireplaces Type Family Room, Gas
Equipment Electric Garage Door Opener, Security System
Fireplace 1
Window Features Aluminum Frames,Bay Window(s),Blinds,Insulated Windows,Screens
Appliance Dishwasher, Dryer, Range Hood, Refrigerator, Washer
Laundry In House
Exterior
Exterior Feature Balcony/Patio, Fencing: Partial, Sprinkler System
Garage Spaces 2.0
Amenities Available Private Drive/Road
View Y/N 1
View Mountain(s)
Roof Type Fibreglass Shingle
Handicap Access Ground Level Main Floor, Primary Bedroom on Main, Wheelchair Friendly
Parking Type Attached, Driveway, Garage Double
Total Parking Spaces 2
Building
Lot Description Irregular Lot, Level, Private, Serviced
Building Description Insulation: Ceiling,Insulation: Walls,Stucco, Duplex Side/Side
Faces Northeast
Story 2
Foundation Poured Concrete
Sewer Sewer To Lot
Water Municipal
Structure Type Insulation: Ceiling,Insulation: Walls,Stucco
Others
Restrictions ALR: No
Tax ID 017-310-547
Ownership Freehold/Strata
Pets Description Aquariums, Birds, Caged Mammals, Cats, Dogs, Number Limit, Size Limit
Read Less Info
Want to know what your home might be worth? Contact us for a FREE valuation!

Our team is ready to help you sell your home for the highest possible price ASAP
Bought with Royal LePage Coast Capital - Chatterton







