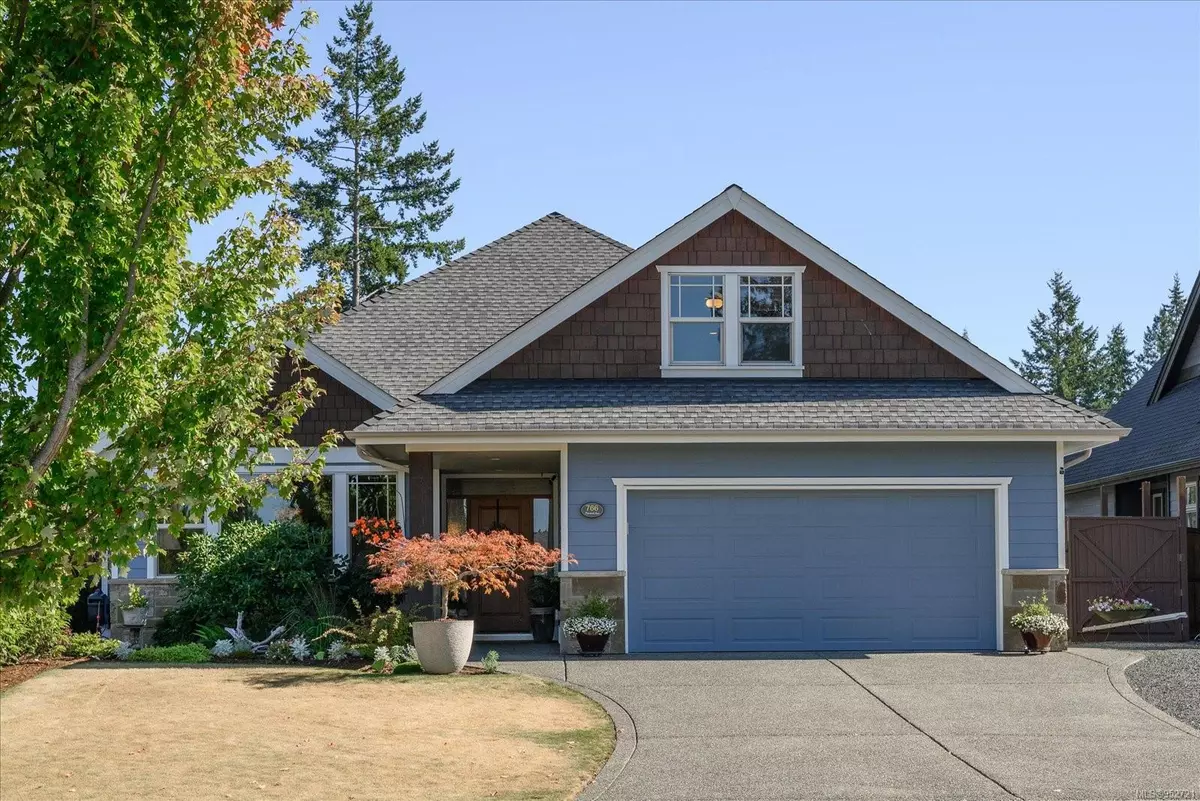$1,179,000
$1,179,000
For more information regarding the value of a property, please contact us for a free consultation.
3 Beds
2 Baths
2,087 SqFt
SOLD DATE : 08/29/2024
Key Details
Sold Price $1,179,000
Property Type Single Family Home
Sub Type Single Family Detached
Listing Status Sold
Purchase Type For Sale
Square Footage 2,087 sqft
Price per Sqft $564
MLS Listing ID 952721
Sold Date 08/29/24
Style Rancher
Bedrooms 3
Rental Info Unrestricted
Year Built 2010
Annual Tax Amount $5,427
Tax Year 2023
Lot Size 10,018 Sqft
Acres 0.23
Property Description
This is the perfect Parksville rancher-a block from the ocean in one of the nicest areas. This immaculate 2010 built home sits on a private, landscaped .23 acre, fully fenced & irrigated lot. Your backyard oasis has sun exposure, fenced & irrigated veggie garden, covered patio area, numerous fruit trees & hookups for a hot tub, and 2 garden sheds. This quality built home is just over 2000 sqft. with 3 beds, 2 bath & a large, and cozy bonus room wired for surround sound. A spacious great room looks out to the back yard with a nook thats perfect for your morning coffee, or curl up with book! The kitchen has quartz counters stainless steel appliances and tons of storage. The living room & dining room with gas f/p and a heat pump keeps you warm in the winter and cool in the summer. Featuring hot water on demand, 3ft heated crawl, security system, LED lighting, rear speakers and 55" LG OLED smart TV. All information deemed to be correct. Buyer to verify.
Location
Province BC
County Parksville, City Of
Area Pq Parksville
Direction Northwest
Rooms
Other Rooms Storage Shed
Basement Crawl Space
Main Level Bedrooms 3
Kitchen 1
Interior
Interior Features Breakfast Nook, Dining Room, Dining/Living Combo
Heating Heat Pump
Cooling Central Air
Flooring Hardwood, Tile
Fireplaces Number 1
Fireplaces Type Gas, Living Room
Equipment Central Vacuum, Electric Garage Door Opener, Security System
Fireplace 1
Window Features Insulated Windows
Appliance Dishwasher, F/S/W/D, Microwave, Oven/Range Gas
Laundry In House
Exterior
Exterior Feature Balcony/Patio, Fencing: Full, Garden, Low Maintenance Yard, Playground, Security System, Sprinkler System
Garage Spaces 2.0
Roof Type Asphalt Shingle
Handicap Access Primary Bedroom on Main
Parking Type Driveway, Garage Double
Total Parking Spaces 6
Building
Lot Description Central Location, Easy Access, Family-Oriented Neighbourhood, Irrigation Sprinkler(s), Landscaped, Level, Marina Nearby, Private, Rectangular Lot, Sidewalk
Building Description Cement Fibre,Frame Wood,Insulation All,Other, Rancher
Faces Northwest
Foundation Poured Concrete
Sewer Sewer Connected
Water Municipal
Architectural Style West Coast
Structure Type Cement Fibre,Frame Wood,Insulation All,Other
Others
Tax ID 027-219-852
Ownership Freehold
Pets Description Aquariums, Birds, Caged Mammals, Cats, Dogs
Read Less Info
Want to know what your home might be worth? Contact us for a FREE valuation!

Our team is ready to help you sell your home for the highest possible price ASAP
Bought with Royal LePage Parksville-Qualicum Beach Realty (PK)







