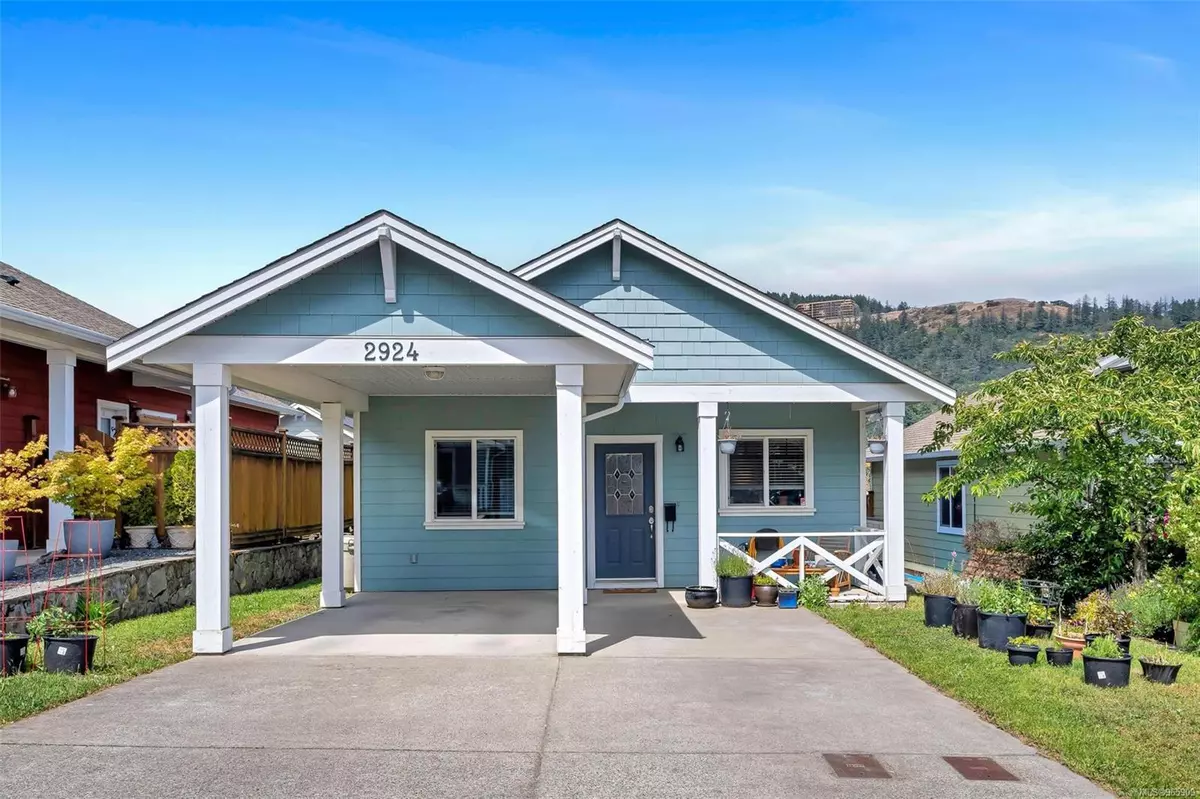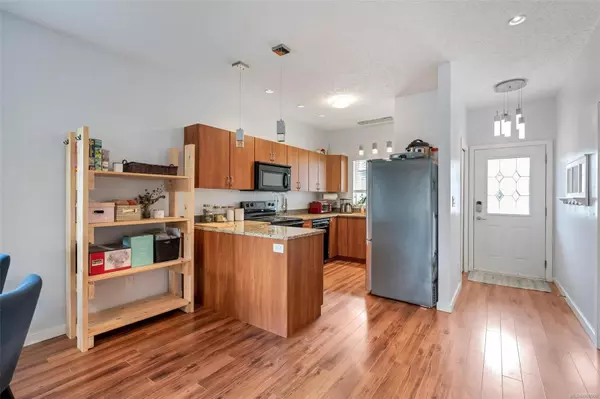$690,000
$699,900
1.4%For more information regarding the value of a property, please contact us for a free consultation.
2 Beds
1 Bath
883 SqFt
SOLD DATE : 08/30/2024
Key Details
Sold Price $690,000
Property Type Single Family Home
Sub Type Single Family Detached
Listing Status Sold
Purchase Type For Sale
Square Footage 883 sqft
Price per Sqft $781
MLS Listing ID 965909
Sold Date 08/30/24
Style Rancher
Bedrooms 2
Rental Info Unrestricted
Year Built 2009
Annual Tax Amount $2,984
Tax Year 2023
Lot Size 3,049 Sqft
Acres 0.07
Property Description
This charming 2009-built, fully detached home offers an inviting living experience with 2 bedrooms and 1 bathroom. Enjoy the convenience a modern open-concept layout featuring granite countertops and updated lighting. The backyard garden patio is perfect for relaxing or entertaining and fully fenced for your kids and pets. Priced like a townhome, this property is ideal for a downsizing couple, young family, or first-time buyer looking to avoid strata fees. Despite its compact size, the home boasts abundant storage options, including a full crawl space, easy-access attic, and backyard shed. Parking in the carport and driveway. Situated in a prime location, you'll have access to extensive trails, parks, lakes, recreational facilities, and all necessary amenities. This home is a must-see!
Location
Province BC
County Capital Regional District
Area La Langford Lake
Direction South
Rooms
Basement None
Main Level Bedrooms 2
Kitchen 1
Interior
Interior Features Ceiling Fan(s), Dining/Living Combo, Storage
Heating Baseboard, Electric
Cooling None
Flooring Laminate, Tile
Fireplaces Number 1
Fireplaces Type Gas, Living Room
Fireplace 1
Appliance F/S/W/D, Microwave, Range Hood
Laundry In House
Exterior
Exterior Feature Balcony/Patio, Fencing: Full, Low Maintenance Yard
Carport Spaces 1
Roof Type Fibreglass Shingle
Handicap Access Accessible Entrance, Ground Level Main Floor, Primary Bedroom on Main, Wheelchair Friendly
Parking Type Attached, Carport, Driveway
Total Parking Spaces 2
Building
Lot Description Rectangular Lot
Building Description Cement Fibre,Frame Wood,Insulation All, Rancher
Faces South
Foundation Poured Concrete
Sewer Sewer Connected
Water Municipal
Structure Type Cement Fibre,Frame Wood,Insulation All
Others
Tax ID 028-002-393
Ownership Freehold
Pets Description Aquariums, Birds, Caged Mammals, Cats, Dogs
Read Less Info
Want to know what your home might be worth? Contact us for a FREE valuation!

Our team is ready to help you sell your home for the highest possible price ASAP
Bought with RE/MAX Camosun







