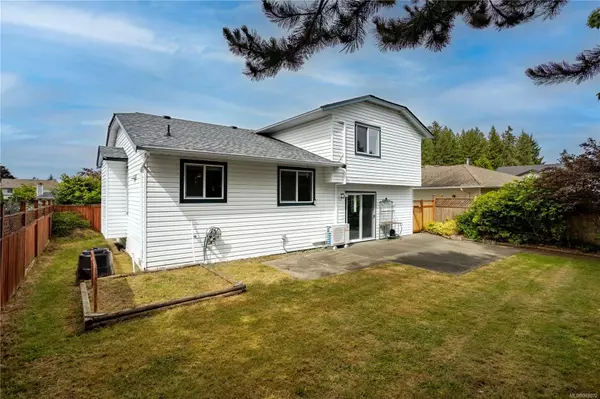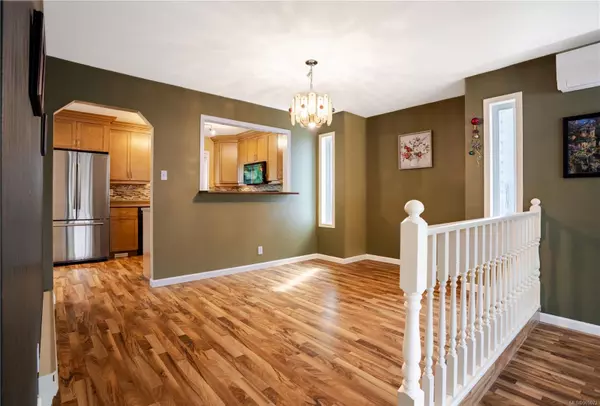$799,900
$799,900
For more information regarding the value of a property, please contact us for a free consultation.
4 Beds
3 Baths
2,011 SqFt
SOLD DATE : 08/30/2024
Key Details
Sold Price $799,900
Property Type Single Family Home
Sub Type Single Family Detached
Listing Status Sold
Purchase Type For Sale
Square Footage 2,011 sqft
Price per Sqft $397
MLS Listing ID 969072
Sold Date 08/30/24
Style Split Level
Bedrooms 4
Rental Info Unrestricted
Year Built 1989
Annual Tax Amount $5,060
Tax Year 2024
Lot Size 6,969 Sqft
Acres 0.16
Property Description
SPACIOUS, Solid, Private, & Beautifully Well Kept family home located near the end of a quiet cul-de-sac in popular Brigantine Estates, North Nanaimo.
Listed below assessed value. The well maintained split level home has 4 bedroom and 3 bathroom, NEW Mitsubishi heat pump and air conditioning provide comfort in hot summer and cold winter months. Main level features a living room, a dining room, a kitchen looks out over the large flat fenced backyard with a large back patio perfect for BBQ-ing. The kitchen opens to the spacious family room, 4th bedroom, laundry room and a large double garage. Upstairs are the three bedrooms and the bathroom. The master bedroom includes an ensuite and walk in closest.
Close to great North Nanaimo amenities, walking distance to Rutherford elementary school and other schools, malls and beach access this would make a great family home. Book a showing and make your dream come true! All measurements are approximate.
Location
Province BC
County Nanaimo, City Of
Area Na North Nanaimo
Direction East
Rooms
Other Rooms Storage Shed
Basement Crawl Space
Kitchen 1
Interior
Interior Features Ceiling Fan(s), Dining Room, Eating Area
Heating Baseboard, Heat Pump
Cooling Air Conditioning
Flooring Mixed
Equipment Central Vacuum
Window Features Insulated Windows
Appliance F/S/W/D
Laundry In House
Exterior
Garage Spaces 2.0
Utilities Available Underground Utilities
Roof Type Asphalt Shingle
Parking Type Additional, Garage Double
Total Parking Spaces 4
Building
Lot Description Cul-de-sac
Building Description Frame Wood,Vinyl Siding, Split Level
Faces East
Foundation Other
Sewer Sewer To Lot
Water Municipal
Structure Type Frame Wood,Vinyl Siding
Others
Tax ID 011-728-221
Ownership Freehold
Acceptable Financing Must Be Paid Off
Listing Terms Must Be Paid Off
Pets Description Aquariums, Birds, Caged Mammals, Cats, Dogs
Read Less Info
Want to know what your home might be worth? Contact us for a FREE valuation!

Our team is ready to help you sell your home for the highest possible price ASAP
Bought with Royal LePage Nanaimo Realty (NanIsHwyN)







