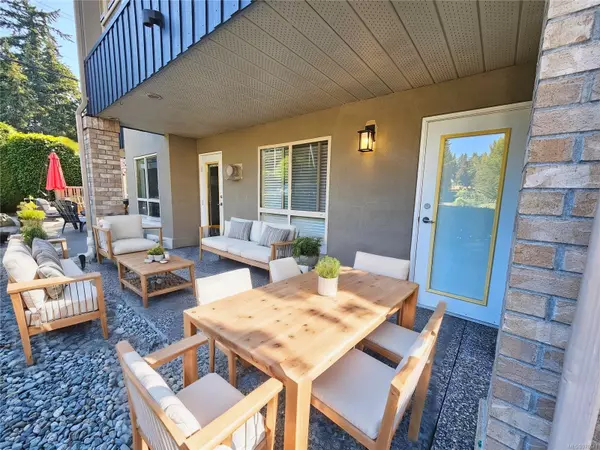$473,000
$485,000
2.5%For more information regarding the value of a property, please contact us for a free consultation.
2 Beds
2 Baths
1,058 SqFt
SOLD DATE : 08/30/2024
Key Details
Sold Price $473,000
Property Type Condo
Sub Type Condo Apartment
Listing Status Sold
Purchase Type For Sale
Square Footage 1,058 sqft
Price per Sqft $447
MLS Listing ID 970671
Sold Date 08/30/24
Style Condo
Bedrooms 2
HOA Fees $403/mo
Rental Info Unrestricted
Year Built 1996
Annual Tax Amount $3,000
Tax Year 2024
Property Description
Experience easy-care living in this lovely condo located in a 55+ community in desirable North Nanaimo. Enjoy the abundance of amenities just a short stroll away, including the beach, off-leash trails at Pioneer Park, shopping, restaurants, and bus routes. This pet-friendly community allows rentals and fosters a quiet, mature culture. The 2-bed, 2-bath unit is on the south side of the building with a ground-floor covered patio, perfect for a potted garden, BBQ area, all day and evening sunlight. Updates include new quartz countertops, plumbing fixtures, lighting, flooring, window coverings, and door knobs. This unit also comes with an underground parking stall and a detached storage unit. Don't miss this opportunity for a tranquil and convenient lifestyle!
Location
Province BC
County Nanaimo, City Of
Area Na North Nanaimo
Direction East
Rooms
Basement None
Main Level Bedrooms 2
Kitchen 1
Interior
Interior Features Ceiling Fan(s), Closet Organizer, Dining/Living Combo, Elevator, Storage
Heating Baseboard
Cooling None
Flooring Laminate, Mixed, Tile
Fireplaces Number 1
Fireplaces Type Gas
Equipment Electric Garage Door Opener, Security System
Fireplace 1
Window Features Blinds,Insulated Windows,Screens,Vinyl Frames,Window Coverings
Appliance Dishwasher, Dryer, Microwave, Oven/Range Electric, Refrigerator, Washer
Laundry In House
Exterior
Exterior Feature Balcony/Patio, Garden, Lighting, Low Maintenance Yard, Security System, Sprinkler System, Wheelchair Access
Utilities Available Garbage, Natural Gas To Lot, Recycling
Amenities Available Clubhouse, Common Area, Elevator(s), Meeting Room, Private Drive/Road, Recreation Room, Secured Entry, Security System, Storage Unit, Street Lighting
Roof Type Asphalt Shingle,Other
Handicap Access Accessible Entrance, Ground Level Main Floor, No Step Entrance, Primary Bedroom on Main, Wheelchair Friendly
Parking Type Additional, Guest, Underground
Total Parking Spaces 1
Building
Lot Description Adult-Oriented Neighbourhood, Irrigation Sprinkler(s), Landscaped, Marina Nearby, Near Golf Course, Park Setting, Recreation Nearby, Serviced, Shopping Nearby, Sidewalk, Southern Exposure
Building Description Brick,Frame Wood,Stucco, Condo
Faces East
Story 4
Foundation Poured Concrete, Slab
Sewer Sewer Connected
Water Municipal
Architectural Style Contemporary
Structure Type Brick,Frame Wood,Stucco
Others
HOA Fee Include Caretaker,Garbage Removal,Gas,Insurance,Maintenance Grounds,Maintenance Structure,Pest Control,Property Management,Recycling,Sewer,Water,See Remarks
Tax ID 024-096-130
Ownership Freehold/Strata
Pets Description Cats, Dogs
Read Less Info
Want to know what your home might be worth? Contact us for a FREE valuation!

Our team is ready to help you sell your home for the highest possible price ASAP
Bought with 460 Realty Inc. (NA)







