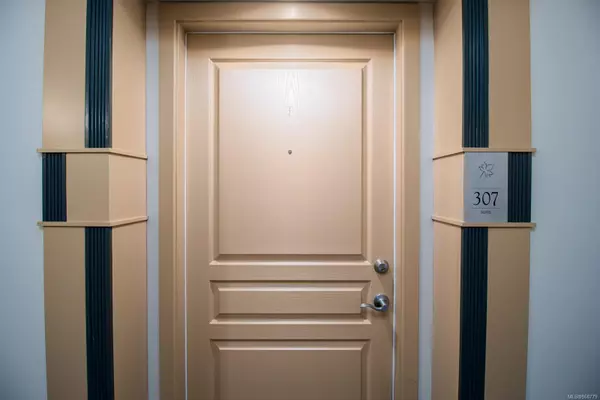$550,000
$569,800
3.5%For more information regarding the value of a property, please contact us for a free consultation.
2 Beds
2 Baths
1,185 SqFt
SOLD DATE : 08/30/2024
Key Details
Sold Price $550,000
Property Type Condo
Sub Type Condo Apartment
Listing Status Sold
Purchase Type For Sale
Square Footage 1,185 sqft
Price per Sqft $464
Subdivision Longwood
MLS Listing ID 968779
Sold Date 08/30/24
Style Condo
Bedrooms 2
Rental Info Unrestricted
Year Built 2000
Annual Tax Amount $3,292
Tax Year 2024
Property Description
Welcome to the Stonecroft, a bright and airy 2-bedroom, 2-bathroom corner unit, on the top floor with vaulted ceilings and large windows that fill the space with natural light. This home combines comfort, style, and a sense of community, making it the ideal place to call home. Enjoy the convenience of a same-floor storage unit, 2 underground parking stalls, and a clubhouse with a gym, perfect for both fitness and hosting gatherings. The complex features a serene pond with a water fountain, providing a peaceful ambiance. A spacious patio offers a lovely outdoor retreat. A shopping complex is just minutes away, accessible by a private path that leads directly from the complex to Thrifty's and other stores. Convenience at its finest - Experience your new home at Stonecroft.
Location
Province BC
County Nanaimo, City Of
Area Na Uplands
Direction North
Rooms
Main Level Bedrooms 2
Kitchen 1
Interior
Interior Features Elevator
Heating Baseboard
Cooling None
Flooring Mixed
Fireplaces Number 1
Fireplaces Type Gas
Fireplace 1
Appliance F/S/W/D, Microwave
Laundry In Unit
Exterior
Roof Type Asphalt Rolled
Handicap Access Accessible Entrance
Parking Type Underground
Total Parking Spaces 6
Building
Lot Description Central Location, Easy Access, Shopping Nearby
Building Description Frame Wood,Vinyl Siding, Condo
Faces North
Foundation Slab
Sewer Sewer Connected
Water Municipal
Structure Type Frame Wood,Vinyl Siding
Others
Tax ID 024-818-151
Ownership Leasehold/Strata
Pets Description Cats, Dogs, Number Limit
Read Less Info
Want to know what your home might be worth? Contact us for a FREE valuation!

Our team is ready to help you sell your home for the highest possible price ASAP
Bought with eXp Realty







