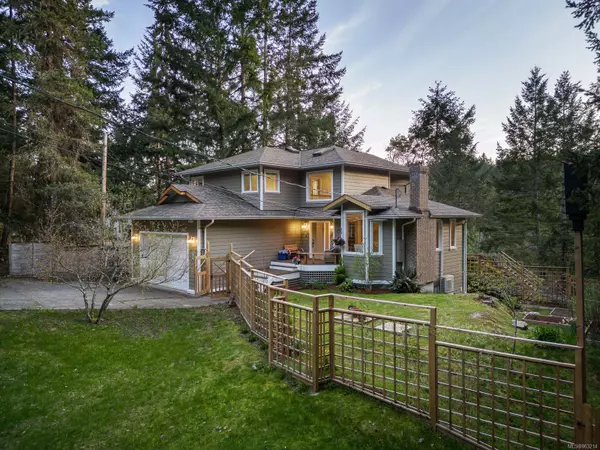$1,690,000
$1,699,000
0.5%For more information regarding the value of a property, please contact us for a free consultation.
5 Beds
4 Baths
2,529 SqFt
SOLD DATE : 08/30/2024
Key Details
Sold Price $1,690,000
Property Type Single Family Home
Sub Type Single Family Detached
Listing Status Sold
Purchase Type For Sale
Square Footage 2,529 sqft
Price per Sqft $668
MLS Listing ID 963214
Sold Date 08/30/24
Style Main Level Entry with Lower/Upper Lvl(s)
Bedrooms 5
Rental Info Unrestricted
Year Built 1991
Annual Tax Amount $6,340
Tax Year 2023
Lot Size 0.520 Acres
Acres 0.52
Property Description
LAKEFRONT, PRIVATE, CORNER LOT, paradise; this is 5216 Stag Rd, a fully renovated, remote, tranquil oasis. A PRIVATE dock on beautiful 10-acre spring-fed Fork Lake, this 1/2 acre property borders onto Mount Work Regional Park, providing the ultimate getaway. With picturesque views from every room, all updates have been thoughtfully selected for comfortable luxury living, such as new heat pump, windows and siding, custom kitchen w/ quartz countertops, HIGH-END Wolfe, Decor, Miele Appliances, and French doors creating an open flow to new maintenance-free two-tiered covered deck. This sun-soaked property is a gardener’s dream, including plenty of beds, a play park for the kids, and a large manicured yard. MASSIVE 450sqft storage w/ 6-8ft ceiling height for all seasonals. All that’s heard is birds and nature; it feels utterly detached from the sound of the busy city lifestyle, yet just 30 mins to Downtown Victoria and 15 MINUTES to Millstream’s big-box shopping district.
Location
Province BC
County Capital Regional District
Area Hi Eastern Highlands
Direction East
Rooms
Basement Full, Partially Finished, Walk-Out Access, With Windows
Main Level Bedrooms 2
Kitchen 1
Interior
Interior Features Cathedral Entry, Ceiling Fan(s), Closet Organizer, Dining Room, Eating Area, French Doors, Soaker Tub, Vaulted Ceiling(s)
Heating Baseboard, Electric, Heat Pump
Cooling Air Conditioning
Flooring Hardwood, Tile, Wood
Fireplaces Number 1
Fireplaces Type Living Room, Wood Burning
Equipment Central Vacuum, Electric Garage Door Opener, Security System
Fireplace 1
Window Features Blinds,Screens,Vinyl Frames
Appliance Built-in Range, Dishwasher, F/S/W/D, Hot Tub, Oven Built-In
Laundry In House
Exterior
Exterior Feature Awning(s), Balcony/Patio, Fencing: Partial, Garden, Lighting, Playground, Sprinkler System
Garage Spaces 2.0
Utilities Available Cable To Lot, Electricity To Lot, Garbage, Recycling
Waterfront 1
Waterfront Description Lake,River
View Y/N 1
View Valley, Lake, River
Roof Type Asphalt Shingle,Metal
Parking Type Attached, Driveway, Garage Double
Total Parking Spaces 6
Building
Lot Description Corner, Dock/Moorage, Irrigation Sprinkler(s), Private, Quiet Area, Rectangular Lot, Rural Setting, Serviced, Southern Exposure, Walk on Waterfront
Building Description Cement Fibre,Vinyl Siding, Main Level Entry with Lower/Upper Lvl(s)
Faces East
Foundation Poured Concrete
Sewer Septic System
Water Well: Drilled
Architectural Style Cottage/Cabin, West Coast
Structure Type Cement Fibre,Vinyl Siding
Others
Tax ID 015-701-786
Ownership Freehold
Pets Description Aquariums, Birds, Caged Mammals, Cats, Dogs
Read Less Info
Want to know what your home might be worth? Contact us for a FREE valuation!

Our team is ready to help you sell your home for the highest possible price ASAP
Bought with RE/MAX Camosun







