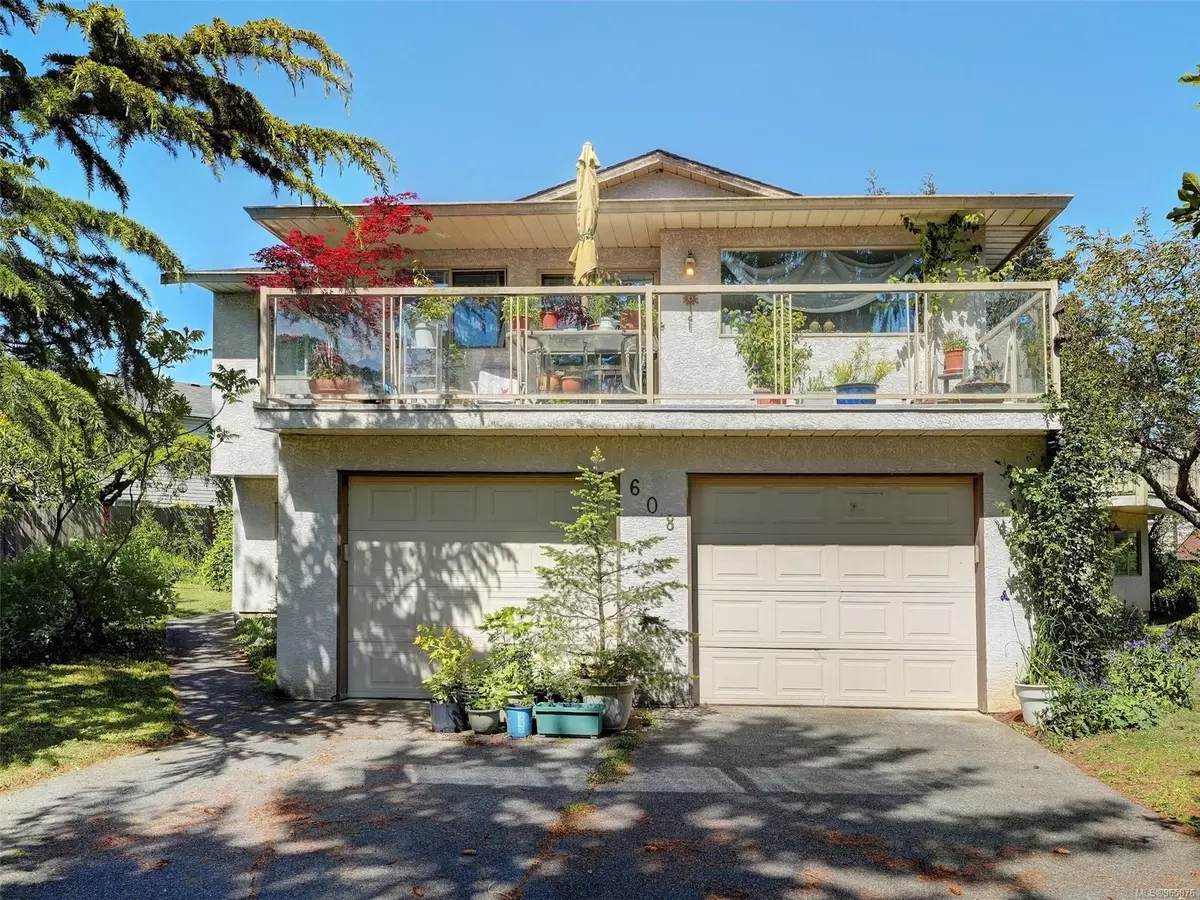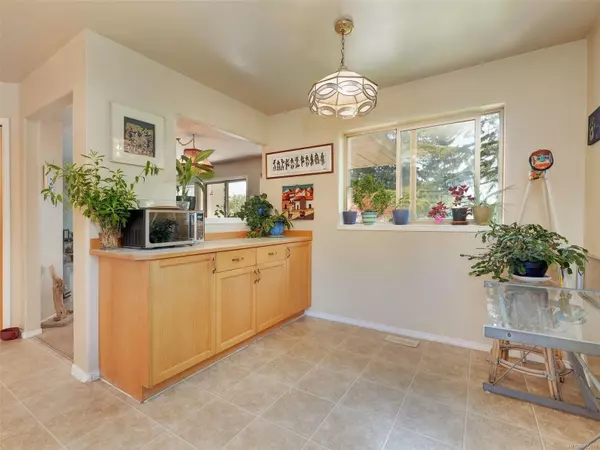$1,100,000
$1,099,900
For more information regarding the value of a property, please contact us for a free consultation.
5 Beds
3 Baths
2,617 SqFt
SOLD DATE : 08/30/2024
Key Details
Sold Price $1,100,000
Property Type Single Family Home
Sub Type Single Family Detached
Listing Status Sold
Purchase Type For Sale
Square Footage 2,617 sqft
Price per Sqft $420
MLS Listing ID 965076
Sold Date 08/30/24
Style Ground Level Entry With Main Up
Bedrooms 5
Rental Info Unrestricted
Year Built 1995
Annual Tax Amount $5,601
Tax Year 2023
Lot Size 10,454 Sqft
Acres 0.24
Property Description
Spacious 5 bedroom, 4 bathroom home with 2 bed mortgage helper! This 1995 built home offers plenty of living space and sits on nearly 1/4 acre lot in Glanford. Enjoy optimal exposure in all directions, creating a bright and welcoming atmosphere throughout the home. While perfectly livable, the main home could definitely benefit from some updating. The lower level offers a two car garage, laundry area and plenty of storage. Also on the ground level is a 2 bedroom, 1 bathroom mortgage helper or a comfortable space for in-laws. Ample parking for vehicles and a spacious yard perfect for kids, pets, or gardening including several producing fruit trees. Nestled on a quiet Saanich street, it provides easy access to schools of all levels, making it an excellent choice for young families. Centrally located for transit, shopping, parks, trails, and recreation. Don't miss the opportunity, call your Realtor today! *BY APPT ONLY PLS*
Location
Province BC
County Capital Regional District
Area Sw Glanford
Zoning RS-6
Direction Southwest
Rooms
Other Rooms Storage Shed
Basement Finished, Full, Walk-Out Access, With Windows
Main Level Bedrooms 3
Kitchen 2
Interior
Interior Features Breakfast Nook, Dining/Living Combo, Storage
Heating Baseboard, Forced Air, Natural Gas
Cooling None
Flooring Carpet, Laminate, Linoleum
Equipment Central Vacuum Roughed-In
Window Features Blinds,Skylight(s),Vinyl Frames
Appliance F/S/W/D, Range Hood
Laundry In House
Exterior
Exterior Feature Balcony/Deck, Fencing: Partial, Garden
Utilities Available Cable Available, Electricity To Lot, Garbage, Natural Gas To Lot, Phone Available, Recycling
Roof Type Fibreglass Shingle
Parking Type Driveway, RV Access/Parking
Total Parking Spaces 6
Building
Lot Description Central Location, Cleared, Easy Access, Family-Oriented Neighbourhood, Irregular Lot, Landscaped, Level, Panhandle Lot, Park Setting, Recreation Nearby, Serviced, Shopping Nearby, Southern Exposure
Building Description Insulation All,Stucco, Ground Level Entry With Main Up
Faces Southwest
Foundation Poured Concrete
Sewer Sewer Connected
Water Municipal
Architectural Style California
Additional Building Exists
Structure Type Insulation All,Stucco
Others
Restrictions Easement/Right of Way,Restrictive Covenants
Tax ID 018-814-182
Ownership Freehold
Pets Description Aquariums, Birds, Caged Mammals, Cats, Dogs
Read Less Info
Want to know what your home might be worth? Contact us for a FREE valuation!

Our team is ready to help you sell your home for the highest possible price ASAP
Bought with Fair Realty







