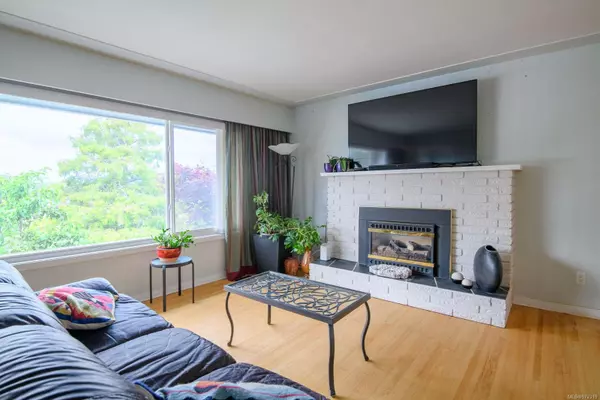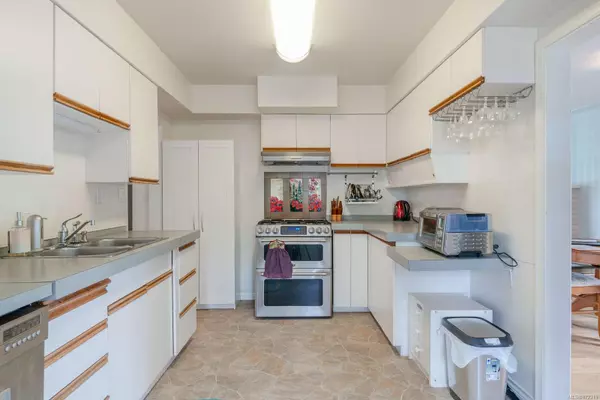$579,900
$579,900
For more information regarding the value of a property, please contact us for a free consultation.
5 Beds
2 Baths
2,500 SqFt
SOLD DATE : 08/30/2024
Key Details
Sold Price $579,900
Property Type Single Family Home
Sub Type Single Family Detached
Listing Status Sold
Purchase Type For Sale
Square Footage 2,500 sqft
Price per Sqft $231
MLS Listing ID 972319
Sold Date 08/30/24
Style Main Level Entry with Lower Level(s)
Bedrooms 5
Rental Info Unrestricted
Year Built 1986
Annual Tax Amount $3,946
Tax Year 2024
Lot Size 7,840 Sqft
Acres 0.18
Lot Dimensions 33x120 (x2)
Property Description
Stunning Views! This home sits high up, offering sweeping views of the Alberni Valley and surrounding mountains. On the main floor you’ll find: the living room, boasting a bright west-facing window looking out to the Alberni Inlet, wood floors, and a feature natural gas fireplace; the adjoining dining room with access to the covered deck; the kitchen; the primary bedroom with cheater door access to the full bathroom with specialty walk-in tub; and two additional bedrooms. The lower level has in-law suite potential, boasting a family room with a natural gas fireplace, two more bedrooms, a full bathroom, a large utility room, and separate outside access. A second backyard patio offers a cozy gazebo. Recent upgrades include a new gas furnace (2024), complimented by a heat pump, and a newer roof. The property includes a small detached shop and a garden with raspberry, strawberry, and fig plants. With ample storage throughout, this home is a perfect blend of comfort and functionality.
Location
Province BC
County Port Alberni, City Of
Area Pa Port Alberni
Zoning R
Direction West
Rooms
Other Rooms Workshop
Basement Full
Main Level Bedrooms 3
Kitchen 1
Interior
Interior Features Dining/Living Combo
Heating Forced Air, Heat Pump, Natural Gas
Cooling Other
Flooring Mixed, Wood
Fireplaces Number 2
Fireplaces Type Gas
Fireplace 1
Window Features Vinyl Frames
Appliance Dishwasher, F/S/W/D
Laundry In House
Exterior
Exterior Feature Balcony/Deck, Garden
Utilities Available Compost, Garbage, Recycling
View Y/N 1
View City, Mountain(s), Ocean
Roof Type Fibreglass Shingle
Parking Type Driveway, On Street
Total Parking Spaces 3
Building
Lot Description Easy Access, Landscaped, Marina Nearby, Recreation Nearby, Shopping Nearby, Sidewalk
Building Description Frame Wood,Stucco, Main Level Entry with Lower Level(s)
Faces West
Foundation Poured Concrete
Sewer Sewer Connected
Water Municipal
Structure Type Frame Wood,Stucco
Others
Tax ID 004-163-893
Ownership Freehold
Pets Description Aquariums, Birds, Caged Mammals, Cats, Dogs
Read Less Info
Want to know what your home might be worth? Contact us for a FREE valuation!

Our team is ready to help you sell your home for the highest possible price ASAP
Bought with Royal LePage Port Alberni - Pacific Rim Realty







