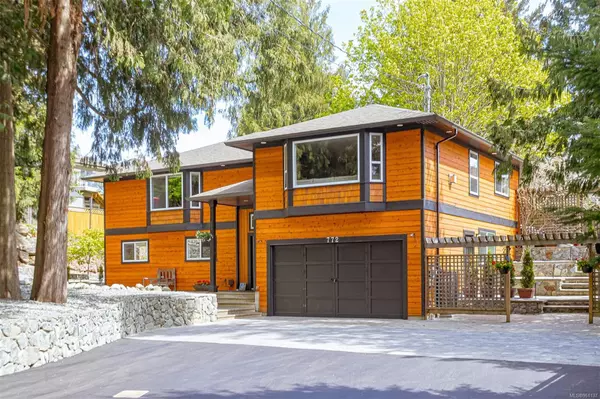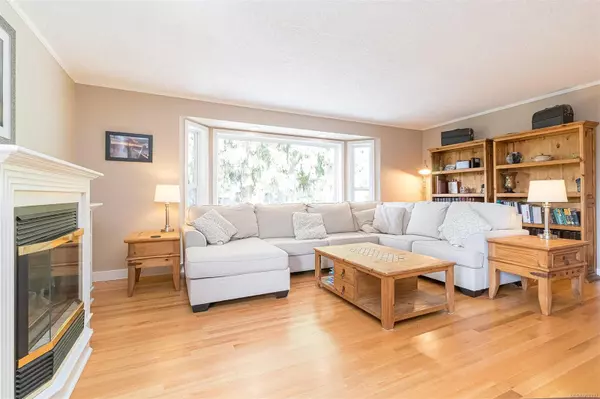$1,350,000
$1,399,900
3.6%For more information regarding the value of a property, please contact us for a free consultation.
5 Beds
4 Baths
3,645 SqFt
SOLD DATE : 08/30/2024
Key Details
Sold Price $1,350,000
Property Type Single Family Home
Sub Type Single Family Detached
Listing Status Sold
Purchase Type For Sale
Square Footage 3,645 sqft
Price per Sqft $370
MLS Listing ID 961137
Sold Date 08/30/24
Style Main Level Entry with Upper Level(s)
Bedrooms 5
HOA Fees $25/mo
Rental Info Unrestricted
Year Built 1994
Annual Tax Amount $4,935
Tax Year 2023
Lot Size 0.420 Acres
Acres 0.42
Property Description
Tucked away in a serene, park-like oasis, this meticulously renovated 5 bed, 4 bath home is crafted to perfection, from the newly renovated kitchen with modern white cabinetry, white quartz counters, & under-counter accent lighting, to the spacious dining area & lovely living room that has large bay windows & a cozy fireplace. Guests will be impressed with the gorgeously renovated main bathroom with heated floors. The primary bedroom offers wall-to-wall closet space & a luxe 5-piece ensuite with heated floors. Two more bedrooms up feature bay windows & ample space. Down is a stylish 2-bedroom suite with a private patio, PLUS a bonus Studio/Nanny Suite with a kitchenette & separate entrance. The outdoor space is pure paradise, featuring a beautiful Gazebo for warm evening get-togethers with friends or family & an outdoor kitchen with gorgeous granite counters for fun al fresco dining. The serene & low-maintenance yard is adorned with decorative trees. Your paradise awaits, Welcome Home!
Location
Province BC
County Capital Regional District
Area La Florence Lake
Direction West
Rooms
Basement Finished, Full, Walk-Out Access, With Windows
Main Level Bedrooms 3
Kitchen 3
Interior
Interior Features Closet Organizer, Dining Room, Eating Area, Soaker Tub, Storage, Vaulted Ceiling(s), Workshop
Heating Baseboard, Electric, Propane
Cooling None
Fireplaces Number 1
Fireplaces Type Propane
Fireplace 1
Appliance F/S/W/D
Laundry In House
Exterior
Exterior Feature Balcony/Patio, Fencing: Partial, Garden, Lighting, Low Maintenance Yard, Outdoor Kitchen
Roof Type Asphalt Shingle
Handicap Access Primary Bedroom on Main
Parking Type Additional, Driveway, RV Access/Parking
Total Parking Spaces 6
Building
Lot Description Central Location, Family-Oriented Neighbourhood, Irregular Lot, Landscaped, Near Golf Course, Park Setting, Private, Recreation Nearby, Rural Setting, Shopping Nearby
Building Description Frame Wood,Wood, Main Level Entry with Upper Level(s)
Faces West
Story 2
Foundation Poured Concrete
Sewer Sewer Connected
Water Municipal
Additional Building Exists
Structure Type Frame Wood,Wood
Others
HOA Fee Include Insurance,See Remarks
Tax ID 018-267-157
Ownership Freehold/Strata
Acceptable Financing Purchaser To Finance
Listing Terms Purchaser To Finance
Pets Description Aquariums, Birds, Caged Mammals, Cats, Dogs
Read Less Info
Want to know what your home might be worth? Contact us for a FREE valuation!

Our team is ready to help you sell your home for the highest possible price ASAP
Bought with Royal LePage Coast Capital - Chatterton







