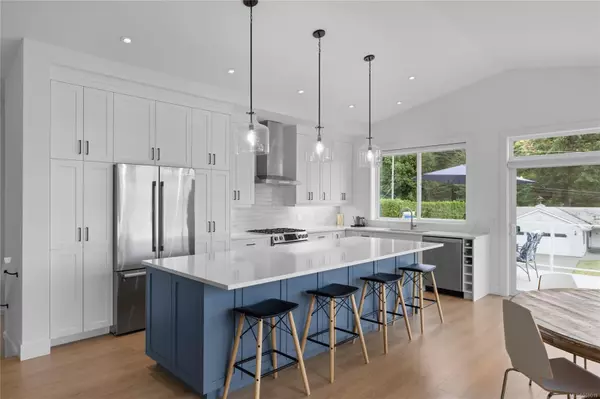$1,300,000
$1,324,900
1.9%For more information regarding the value of a property, please contact us for a free consultation.
5 Beds
4 Baths
3,196 SqFt
SOLD DATE : 08/30/2024
Key Details
Sold Price $1,300,000
Property Type Single Family Home
Sub Type Single Family Detached
Listing Status Sold
Purchase Type For Sale
Square Footage 3,196 sqft
Price per Sqft $406
MLS Listing ID 969019
Sold Date 08/30/24
Style Ground Level Entry With Main Up
Bedrooms 5
Rental Info Unrestricted
Year Built 2022
Annual Tax Amount $6,665
Tax Year 2023
Lot Size 10,018 Sqft
Acres 0.23
Property Description
Welcome this oceanview home nestled in the heart of Departure Bay. This custom home has been designed with many extra features & built to a high energy efficiency standard w heat pump, extra insulation, solar panels, & EV-charger wiring. The main home offers 4 beds & 3 baths, providing ample space for family living. The open-concept layout creates a seamless flow between the living, dining, & kitchen areas, for entertaining and everyday living, with an abundance of natural light. The kitchen features high end appliances, plenty of counter space, & a large island. The primary includes an en-suite, offering a serene space to unwind. Step outside to a deck overlooking the ocean & trails. Situated in a peaceful, family-friendly cul-du-sac, just minutes away from local schools, parks, & shopping. Features include a spacious 2-car garage, RV parking, plenty of storage, & a legal 1 bed suite. Newer built - no GST & new home warranty.
Location
Province BC
County Nanaimo, City Of
Area Na Departure Bay
Zoning R1
Direction Southeast
Rooms
Basement Finished, Full
Main Level Bedrooms 3
Kitchen 2
Interior
Interior Features Ceiling Fan(s), Closet Organizer, Dining/Living Combo, Storage, Vaulted Ceiling(s)
Heating Forced Air, Heat Pump, Solar
Cooling Air Conditioning
Flooring Basement Slab, Carpet, Laminate, Linoleum, Tile
Fireplaces Number 1
Fireplaces Type Gas, Living Room
Equipment Electric Garage Door Opener
Fireplace 1
Window Features Insulated Windows,Screens,Skylight(s),Window Coverings
Appliance Dishwasher, F/S/W/D, Microwave, Range Hood, Refrigerator
Laundry In House, In Unit
Exterior
Exterior Feature Balcony/Deck, Balcony/Patio, Fencing: Full
Garage Spaces 2.0
View Y/N 1
View Ocean
Roof Type Asphalt Shingle
Parking Type EV Charger: Dedicated - Roughed In, Garage Double, RV Access/Parking
Total Parking Spaces 5
Building
Lot Description Cul-de-sac, Family-Oriented Neighbourhood, Quiet Area, Recreation Nearby
Building Description Frame Wood,Insulation All, Ground Level Entry With Main Up
Faces Southeast
Foundation Slab
Sewer Sewer Connected
Water Municipal
Architectural Style Contemporary, West Coast
Additional Building Exists
Structure Type Frame Wood,Insulation All
Others
Tax ID 001-076-515
Ownership Freehold
Pets Description Aquariums, Birds, Caged Mammals, Cats, Dogs
Read Less Info
Want to know what your home might be worth? Contact us for a FREE valuation!

Our team is ready to help you sell your home for the highest possible price ASAP
Bought with RE/MAX Anchor Realty (QU)







