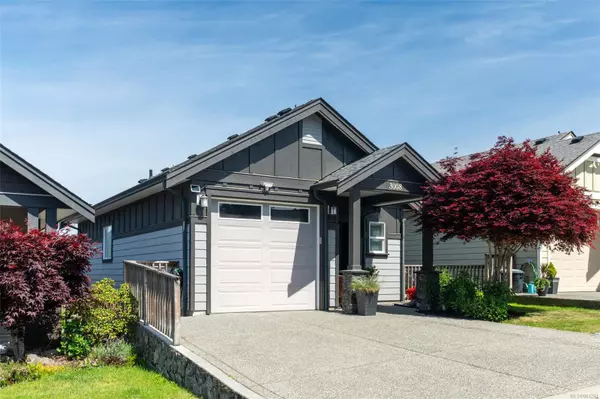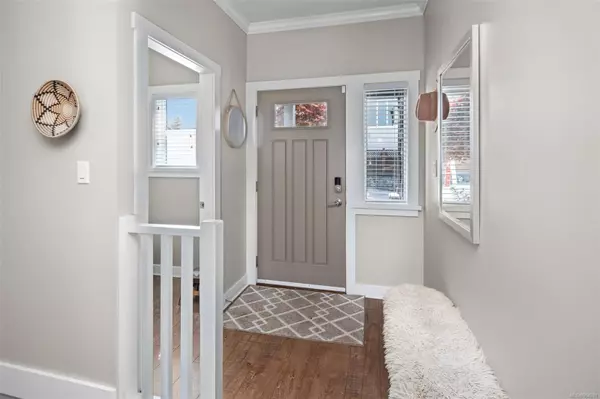$862,000
$875,000
1.5%For more information regarding the value of a property, please contact us for a free consultation.
3 Beds
3 Baths
1,475 SqFt
SOLD DATE : 08/30/2024
Key Details
Sold Price $862,000
Property Type Single Family Home
Sub Type Single Family Detached
Listing Status Sold
Purchase Type For Sale
Square Footage 1,475 sqft
Price per Sqft $584
MLS Listing ID 964281
Sold Date 08/30/24
Style Main Level Entry with Lower Level(s)
Bedrooms 3
Rental Info Unrestricted
Year Built 2013
Annual Tax Amount $3,547
Tax Year 2023
Lot Size 3,049 Sqft
Acres 0.07
Property Description
With sweeping mountains and Langford Lake views, this is 3008 Urban Creek Way, an impeccably maintained 3-bed, 3-bath family home. The covered entryway opens to a spacious, open-concept main floor featuring a tiled electric fireplace, oversized deck, and chic U-shaped kitchen with desirable white palette of granite countertops/cabinets and new S/S appliances. Downstairs is the primary bedroom w/ a walk-out patio, a walk-in closet with built-ins, ensuite, two additional 10x10 bedrooms, 4pc bath, and a conveniently located full-size laundry room. Further highlights include a geothermal heat pump for efficient air conditioning, large east-facing fenced yard, sprinklers/irrigation, a spacious single garage, and a driveway with space for two more vehicles. This ‘pride of homeownership’ family home is within walking distance of the YMCA recreation center, grocery stores, parks, bowling, rock climbing, restaurants, and more.
Location
Province BC
County Capital Regional District
Area La Westhills
Direction South
Rooms
Basement Finished, Walk-Out Access
Kitchen 1
Interior
Interior Features Closet Organizer, Dining/Living Combo, Eating Area
Heating Electric, Forced Air, Heat Pump, Other
Cooling Air Conditioning
Flooring Carpet, Laminate, Tile
Fireplaces Number 1
Fireplaces Type Electric, Living Room
Fireplace 1
Window Features Blinds,Insulated Windows,Vinyl Frames
Appliance Dishwasher, F/S/W/D, Microwave
Laundry In House
Exterior
Exterior Feature Balcony/Patio, Sprinkler System
Garage Spaces 1.0
View Y/N 1
View City, Mountain(s), Lake
Roof Type Fibreglass Shingle
Handicap Access Ground Level Main Floor
Parking Type Attached, Driveway, Garage
Total Parking Spaces 1
Building
Lot Description Central Location, Cul-de-sac, Irrigation Sprinkler(s), Landscaped, Quiet Area, Rectangular Lot
Building Description Cement Fibre,Frame Wood,Insulation: Ceiling,Insulation: Walls,Stone, Main Level Entry with Lower Level(s)
Faces South
Foundation Poured Concrete
Sewer Sewer Connected
Water Municipal
Architectural Style West Coast
Structure Type Cement Fibre,Frame Wood,Insulation: Ceiling,Insulation: Walls,Stone
Others
Tax ID 029-070-503
Ownership Freehold
Pets Description Aquariums, Birds, Caged Mammals, Cats, Dogs
Read Less Info
Want to know what your home might be worth? Contact us for a FREE valuation!

Our team is ready to help you sell your home for the highest possible price ASAP
Bought with Century 21 Coastal Realty Ltd.







