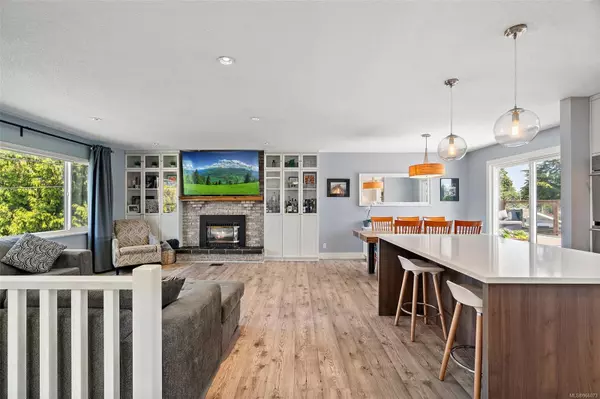$1,175,000
$1,199,900
2.1%For more information regarding the value of a property, please contact us for a free consultation.
4 Beds
3 Baths
2,178 SqFt
SOLD DATE : 08/30/2024
Key Details
Sold Price $1,175,000
Property Type Single Family Home
Sub Type Single Family Detached
Listing Status Sold
Purchase Type For Sale
Square Footage 2,178 sqft
Price per Sqft $539
MLS Listing ID 966073
Sold Date 08/30/24
Style Split Entry
Bedrooms 4
Rental Info Unrestricted
Year Built 1976
Annual Tax Amount $4,329
Tax Year 2023
Lot Size 9,583 Sqft
Acres 0.22
Property Description
Discover a fully renovated 4-bed, 3-bath family home situated on an almost 10,000 square foot manicured lot with a 1-bedroom suite that’s fully insulated and has a quiet floor system between levels. This property features two driveways, RV parking, and a backyard shed/greenhouse with raised garden beds for gardening enthusiasts. Off the bright gleaming chef's kitchen with professional appliances, you will enjoy expansive outdoor dining and entertaining space with multiple massive decks. Recent upgrades include a new roof, gutters, and windows, enhancing both aesthetics and energy efficiency. An upgraded electrical panel plus, a spacious workshop with a separate electrical panel for hobbies and handymen. Nestled in a serene setting on Lochside Drive, this home offers luxury and functionality in one.
Location
Province BC
County Capital Regional District
Area Cs Turgoose
Direction West
Rooms
Basement Finished, Walk-Out Access, With Windows
Main Level Bedrooms 3
Kitchen 2
Interior
Heating Heat Pump
Cooling Air Conditioning
Fireplaces Number 2
Fireplaces Type Gas, Living Room
Fireplace 1
Laundry In House
Exterior
Garage Spaces 1.0
Roof Type Fibreglass Shingle
Parking Type Attached, Driveway, Garage, RV Access/Parking
Total Parking Spaces 4
Building
Lot Description Level, Private, Rectangular Lot, Serviced
Building Description Stucco,Wood, Split Entry
Faces West
Foundation Poured Concrete
Sewer Sewer To Lot
Water Municipal
Structure Type Stucco,Wood
Others
Tax ID 001-465-147
Ownership Freehold
Pets Description Aquariums, Birds, Caged Mammals, Cats, Dogs
Read Less Info
Want to know what your home might be worth? Contact us for a FREE valuation!

Our team is ready to help you sell your home for the highest possible price ASAP
Bought with Coldwell Banker Oceanside Real Estate







