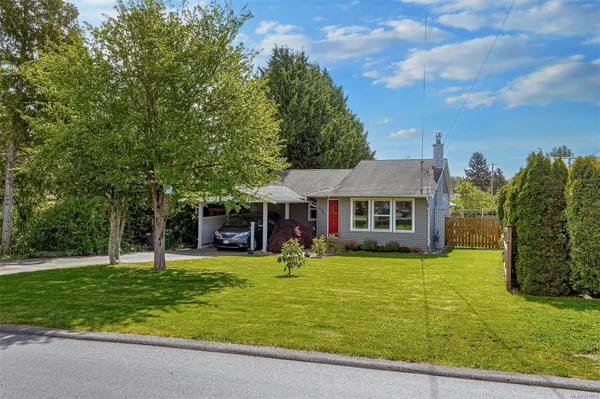$889,000
$899,900
1.2%For more information regarding the value of a property, please contact us for a free consultation.
3 Beds
2 Baths
1,175 SqFt
SOLD DATE : 08/30/2024
Key Details
Sold Price $889,000
Property Type Single Family Home
Sub Type Single Family Detached
Listing Status Sold
Purchase Type For Sale
Square Footage 1,175 sqft
Price per Sqft $756
MLS Listing ID 971657
Sold Date 08/30/24
Style Rancher
Bedrooms 3
Rental Info Unrestricted
Year Built 1986
Annual Tax Amount $3,906
Tax Year 2023
Lot Size 6,534 Sqft
Acres 0.15
Lot Dimensions 50 ft wide x 133 ft deep
Property Description
GORGEOUS, updated 3 bd, 2 ba Rancher on the Gorge. Living room is big & open & features a lovely brick fireplace with a new gas insert that flows into the dining room. New, triple-pane vinyl windows, and gas on-demand hot water keep the home very energy efficient. Newer laminate flooring throughout. Kitchen is just off the dining room & has solid wood cabinets, newer stainless-steel appliances & an area for another eating area. The beds are spacious & main bath recently renovated. Primary bed has a large walk-in closet with an en-suite. Fabulous patio/deck w/ a new gas BBQ outlet. Level lot w/ fully fenced backyard, fruit trees, an established garden & large shed. There's an XL carport, RV parking, freshly painted interior, new exterior siding, & completely replaced water line in 2023. The location is close to everything you need - grocery stores, coffee shops, pharmacies, hospital shopping, golf, transit & a stone’s throw to the waterfront park & lovely walking trails of the GORGE!
Location
Province BC
County Capital Regional District
Area Sw Gorge
Zoning RS-6
Direction North
Rooms
Basement Crawl Space
Main Level Bedrooms 3
Kitchen 1
Interior
Interior Features Dining/Living Combo, Eating Area
Heating Baseboard, Electric
Cooling None
Flooring Laminate, Wood
Fireplaces Type Wood Burning
Window Features Window Coverings
Appliance F/S/W/D
Laundry In House
Exterior
Carport Spaces 1
Roof Type Fibreglass Shingle
Handicap Access Ground Level Main Floor, Primary Bedroom on Main, Wheelchair Friendly
Parking Type Carport, Driveway
Total Parking Spaces 2
Building
Lot Description Rectangular Lot
Building Description Wood, Rancher
Faces North
Foundation Poured Concrete
Sewer Sewer To Lot
Water Municipal
Structure Type Wood
Others
Tax ID 002-870-851
Ownership Freehold
Acceptable Financing Purchaser To Finance
Listing Terms Purchaser To Finance
Pets Description Aquariums, Birds, Caged Mammals, Cats, Dogs
Read Less Info
Want to know what your home might be worth? Contact us for a FREE valuation!

Our team is ready to help you sell your home for the highest possible price ASAP
Bought with Unrepresented Buyer Pseudo-Office







