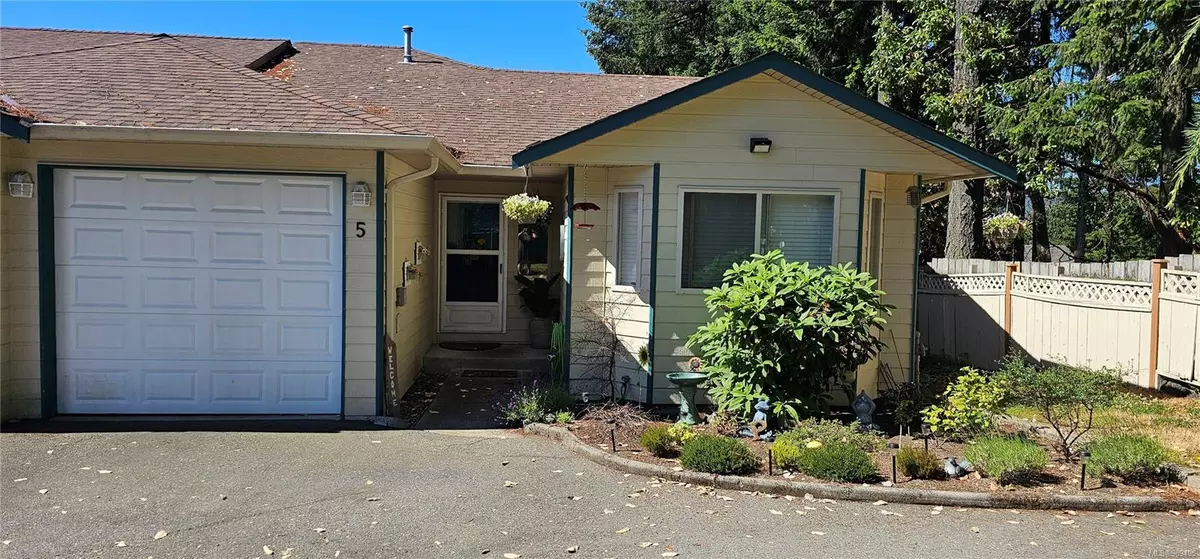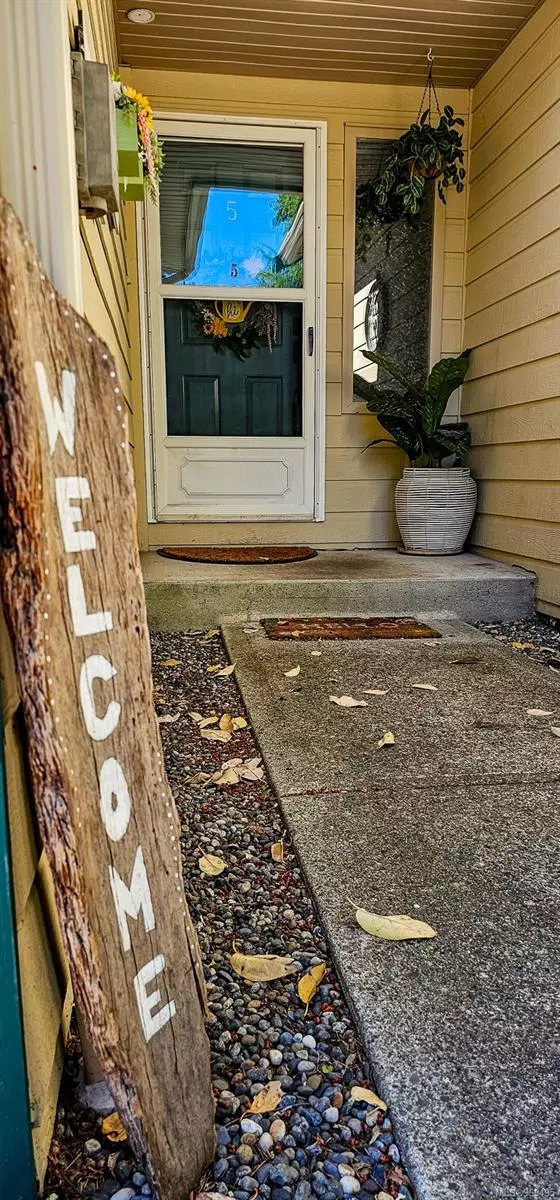$522,450
$529,900
1.4%For more information regarding the value of a property, please contact us for a free consultation.
2 Beds
2 Baths
1,330 SqFt
SOLD DATE : 08/30/2024
Key Details
Sold Price $522,450
Property Type Townhouse
Sub Type Row/Townhouse
Listing Status Sold
Purchase Type For Sale
Square Footage 1,330 sqft
Price per Sqft $392
MLS Listing ID 969495
Sold Date 08/30/24
Style Other
Bedrooms 2
HOA Fees $333/mo
Rental Info Unrestricted
Year Built 1995
Annual Tax Amount $3,140
Tax Year 2023
Property Description
Welcome to this charming 2-bedroom plus den townhome in Pleasant Valley. With a spacious layout spanning 1,330 square feet, this home offers ample space for comfortable living and versatile use. Enjoy stunning views of Mt. Benson from your living room window, providing a picturesque backdrop for everyday life. The interior features a well-designed floor plan that maximizes both functionality and style. Bright and welcoming living areas create an inviting atmosphere for relaxation or entertaining guests. The versatile den can serve as a home office, hobby space, or guest room. Step outside to the private patio, where you can unwind and soak in the natural beauty that surrounds you. Conveniently located, this townhome provides easy access to shopping centers, restaurants, parks, schools, and more. Don’t miss the opportunity to make this wonderful property your new home!
Location
Province BC
County Nanaimo, City Of
Area Na Pleasant Valley
Zoning R6
Direction North
Rooms
Basement None
Main Level Bedrooms 2
Kitchen 1
Interior
Interior Features Ceiling Fan(s), Dining Room
Heating Baseboard, Electric
Cooling None
Flooring Mixed
Fireplaces Number 1
Fireplaces Type Gas
Fireplace 1
Window Features Vinyl Frames
Appliance Dishwasher, F/S/W/D
Laundry In Unit
Exterior
Exterior Feature Balcony/Patio, Low Maintenance Yard
Garage Spaces 1.0
View Y/N 1
View Mountain(s)
Roof Type Asphalt Shingle
Handicap Access Ground Level Main Floor
Parking Type Garage
Total Parking Spaces 1
Building
Lot Description Central Location, Family-Oriented Neighbourhood, Recreation Nearby, Shopping Nearby
Building Description Cement Fibre,Insulation All, Other
Faces North
Story 2
Foundation Poured Concrete
Sewer Sewer Connected
Water Municipal
Additional Building None
Structure Type Cement Fibre,Insulation All
Others
HOA Fee Include Garbage Removal,Maintenance Structure,Property Management,Sewer,Water
Tax ID 023-231-963
Ownership Freehold/Strata
Acceptable Financing Must Be Paid Off
Listing Terms Must Be Paid Off
Pets Description Aquariums, Birds, Caged Mammals, Cats, Dogs, Number Limit
Read Less Info
Want to know what your home might be worth? Contact us for a FREE valuation!

Our team is ready to help you sell your home for the highest possible price ASAP
Bought with RE/MAX of Nanaimo







