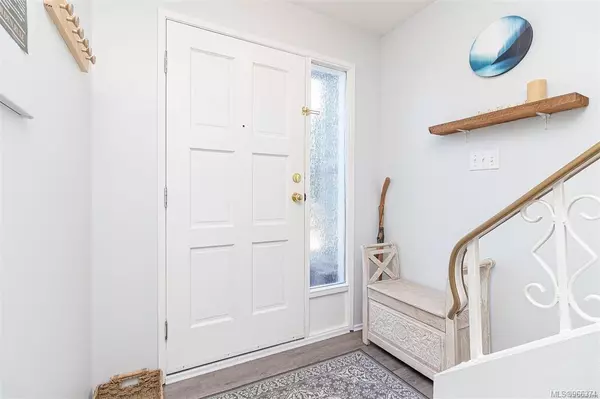$550,000
$550,000
For more information regarding the value of a property, please contact us for a free consultation.
2 Beds
2 Baths
1,221 SqFt
SOLD DATE : 08/30/2024
Key Details
Sold Price $550,000
Property Type Townhouse
Sub Type Row/Townhouse
Listing Status Sold
Purchase Type For Sale
Square Footage 1,221 sqft
Price per Sqft $450
Subdivision Seabroom Estates
MLS Listing ID 966374
Sold Date 08/30/24
Style Ground Level Entry With Main Up
Bedrooms 2
HOA Fees $397/mo
Rental Info Some Rentals
Year Built 1977
Annual Tax Amount $1,921
Tax Year 2023
Lot Size 1,306 Sqft
Acres 0.03
Property Description
Experience the charm of oceanfront living in this meticulously maintained townhouse. Enjoy breathtaking water views from almost every room. Nestled next to Jenkins Marina, start your mornings with the tranquil sights of passing boats as you sip your coffee in the eat-in kitchen. Launch your kayak from the back patio into the protected Sooke Basin. This thoughtfully designed home features a lower level with 2 bedrooms, including a spacious primary with sweeping ocean views and double closets, and sliders onto a charming patio overlooking a historic green space. Upstairs, the expansive dining and living area boasts a cozy wood-burning fireplace and sliders to the upper balcony, offering unparalleled ocean vistas. Abundant natural light floods through the south-facing windows. Ample in-house storage keeps your belongings within easy reach. Enjoy the peace and tranquility with one cat or dog, no weight restriction, and 2 parking spots. Live the coastal dream affordably.
Location
Province BC
County Capital Regional District
Area Sk Billings Spit
Direction North
Rooms
Basement None
Kitchen 1
Interior
Interior Features Breakfast Nook, Controlled Entry, Dining/Living Combo, Eating Area, Storage, Vaulted Ceiling(s)
Heating Baseboard, Electric, Wood
Cooling None
Flooring Hardwood, Laminate, Linoleum
Fireplaces Number 1
Fireplaces Type Living Room, Wood Burning
Fireplace 1
Appliance Dishwasher, F/S/W/D
Laundry In House
Exterior
Exterior Feature Balcony/Patio, Low Maintenance Yard
Utilities Available Cable To Lot, Electricity To Lot, Garbage, Phone To Lot, Recycling
Amenities Available Common Area, Kayak Storage
Waterfront 1
Waterfront Description Ocean
View Y/N 1
View Ocean
Roof Type Asphalt Shingle
Parking Type Additional
Total Parking Spaces 6
Building
Lot Description Adult-Oriented Neighbourhood, Cul-de-sac, Marina Nearby, No Through Road, Park Setting, Private, Quiet Area, Recreation Nearby, Rectangular Lot, Walk on Waterfront
Building Description Frame Wood,Wood, Ground Level Entry With Main Up
Faces North
Story 2
Foundation Poured Concrete
Sewer Septic System
Water Municipal
Architectural Style West Coast
Structure Type Frame Wood,Wood
Others
HOA Fee Include Caretaker,Garbage Removal,Insurance,Maintenance Grounds,Pest Control,Property Management,Septic,Water
Restrictions ALR: No
Tax ID 000-710-679
Ownership Freehold/Strata
Acceptable Financing Purchaser To Finance
Listing Terms Purchaser To Finance
Pets Description Aquariums, Birds, Caged Mammals, Cats, Dogs, Number Limit
Read Less Info
Want to know what your home might be worth? Contact us for a FREE valuation!

Our team is ready to help you sell your home for the highest possible price ASAP
Bought with Royal LePage Coast Capital - Oak Bay







